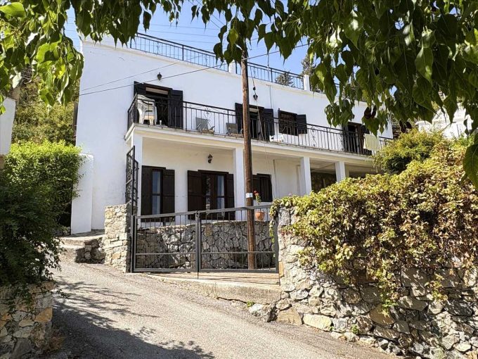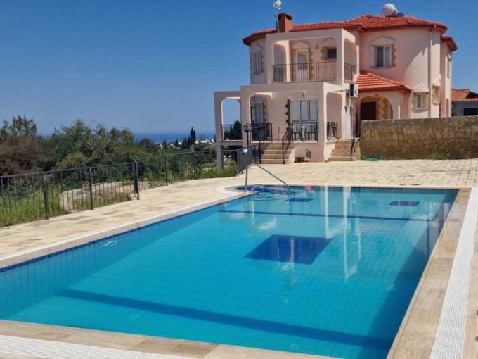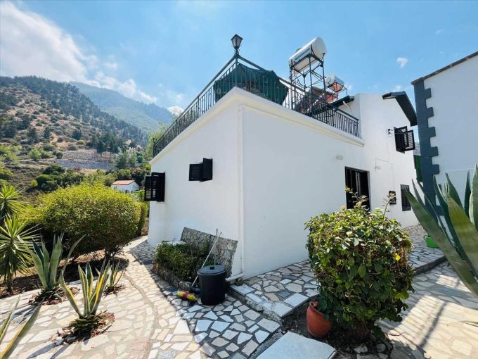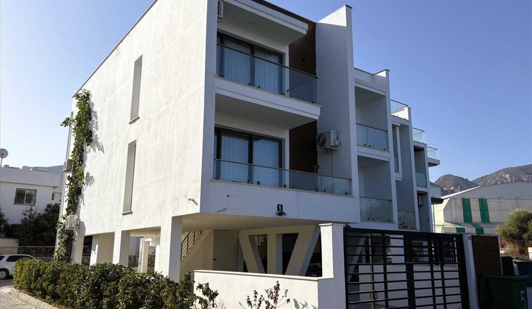
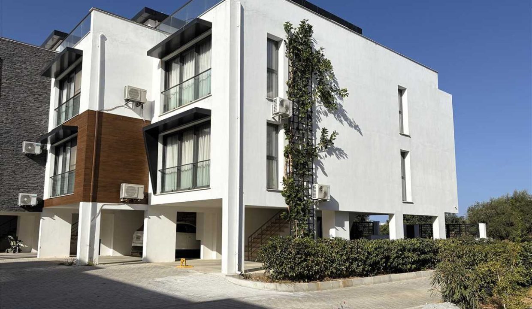
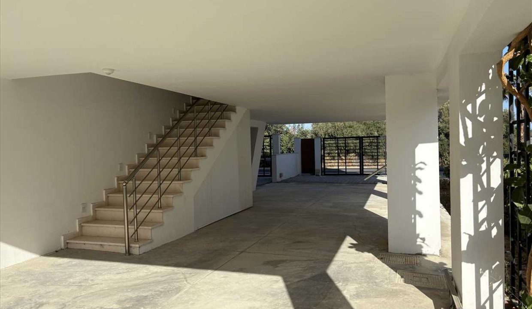
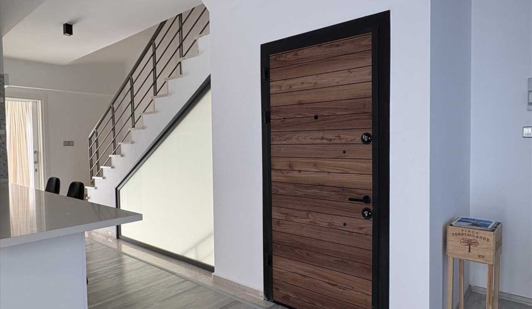
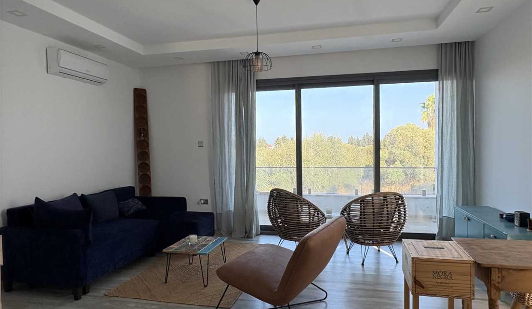
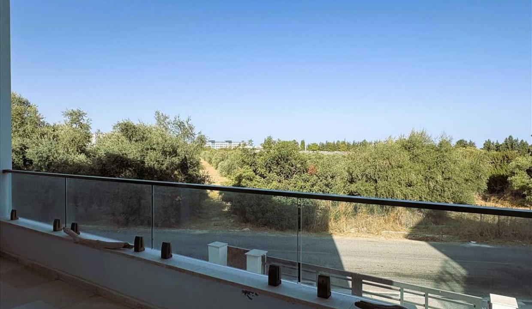
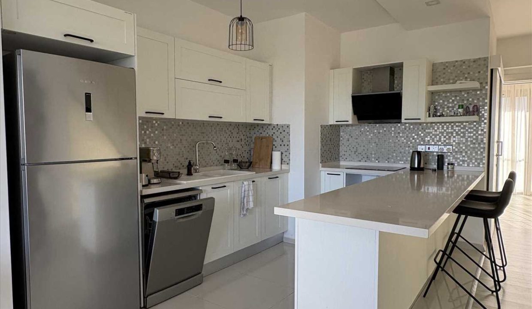
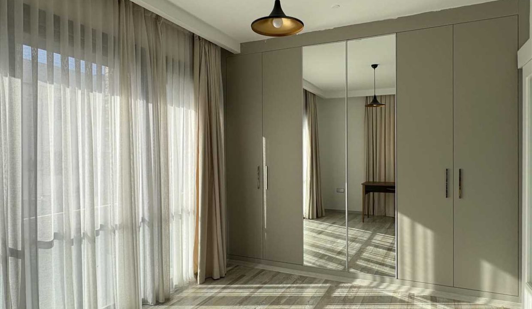
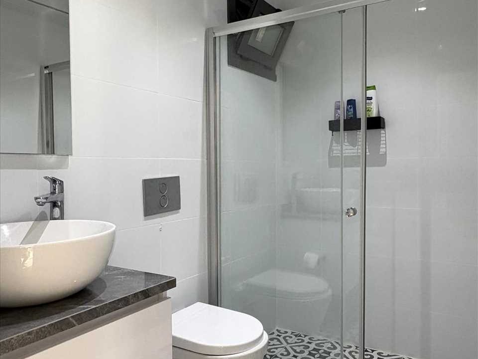
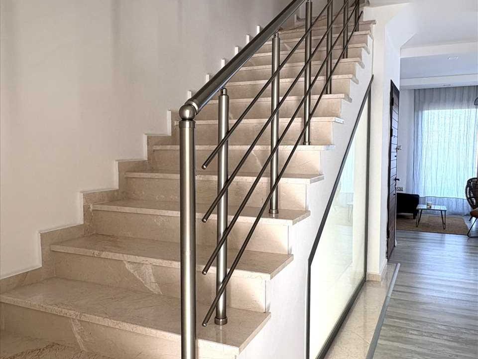
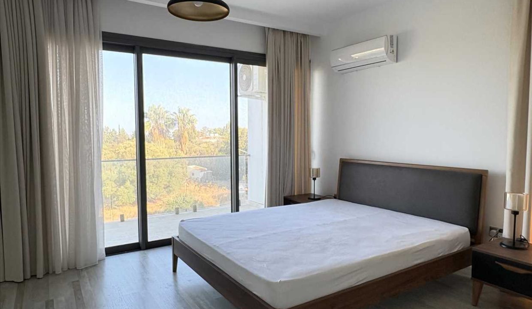
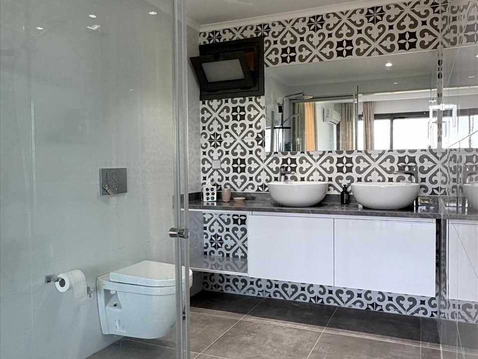
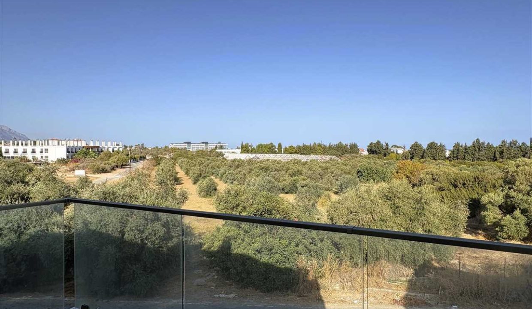
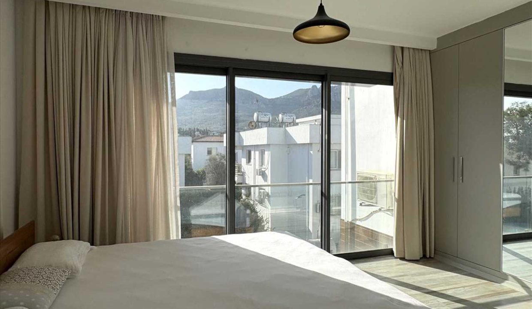
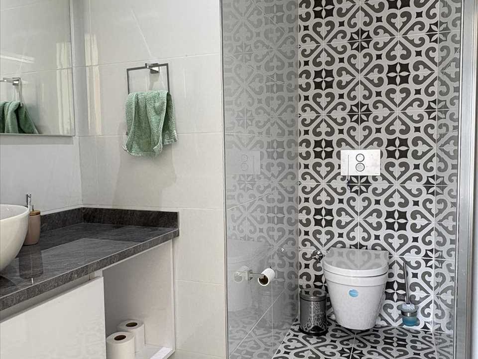
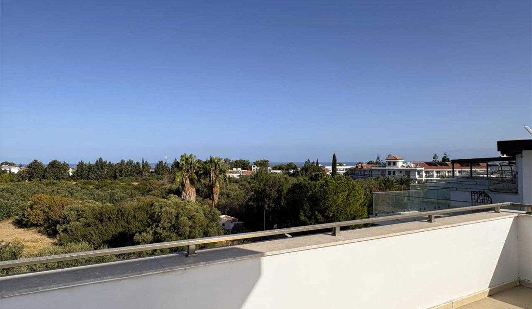
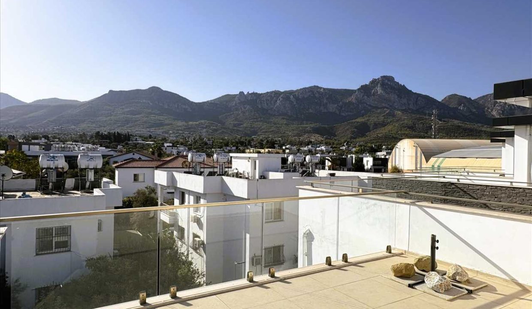
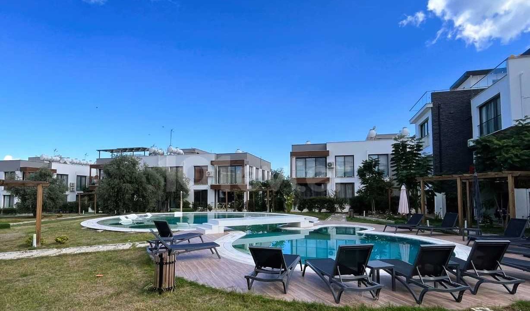
Overview
|Description
A superb opportunity to own a stylish and extremely spacious town house in a much sought after location, just on the outskirts of Kyrenia town centre and within very easy walking distance of various shops and restaurants. The property offers well planned accommodation with quality fixtures and fitting throughout and benefits from a bright and airy open plan living area, modern fitted kitchen with appliances, 3 bedrooms, 3 bathrooms, inverter air conditioning, private covered parking area and a huge roof terrace with spectacular views. Within the communal grounds there are landscaped gardens and a large swimming pool. This immaculate property is beautifully presented, comes highly recommended and will be sold with quality furniture included in the price. Site deed with house registered. VAT is payable on this purchase.
Entrance
The property can be entered from the double gates at the front or from the rear where there is easy access to a large private covered parking area under the house.
Parking area
Space to park 3 cars.
Entrance to villa
Timber front door leads into bright and spacious open plan living area which totals 9.55m x 4.08m
Lounge area 4.90m (16′ 1″) x 3.95m (13′ 0″)
Dual aspect, laminate floor, spotlights, inverter air conditioning and patio doors out to large balcony.
Balcony
With ample space for seating and dining and a beautiful view over the surrounding countryside and mountain range.
The balcony could also be easily enclosed to extend the living area.
Kitchen Area 3.93m (12′ 11″) x 3.60m (11′ 10″)
Ceramic floor and wall tiles, fitted kitchen with large central isle / breakfast bar and appliances including fridge freezer, dishwasher, hob and extractor.
Bedroom One (Downstairs) 4.21m (13′ 10″) x 3.10m (10′ 2″)
Dual aspect, laminate floor, inverter air conditioning, full wall of fitted wardrobes and patio doors to Juliet balcony.
Shower Room (Downstairs) 2.50m (8′ 2″) x 1.40m (4′ 7″)
Single aspect, ceramic floor and wall tiles, wall mounted wc, washbasin in vanity unit, and walk in shower with glass screen.
Upstairs
Travertine staircase leading up to large landing with a full wall of fitted cabinetry that offers a vast amount of storage space and also houses the washing machine and tumble dryer.
Bedroom Two 4.50m (14′ 9″) x 3.70m (12′ 2″)
Dual aspect, laminate floor, inverter air conditioning, full wall of fitted wardrobes and patio doors to large balcony.
Ensuite 3.10m (10′ 2″) x 1.83m (6′ 0″)
Single aspect, ceramic floor and wall tiles, wall mounted wc, twin washbasins in vanity unit and shower with glass screen.
Balcony
Large balcony offers a beautiful view and space for seating.
Bedroom Three 4.20m (13′ 9″) x 3.20m (10′ 6″)
Dual aspect, laminate floor, inverter air conditioning, full wall of fitted wardrobes and patio doors with Juliet balcony.
Ensuite 2.60m (8′ 6″) x 2.30m (7′ 7″)
Single aspect, ceramic floor and wall tiles, wall mounted wc, washbasin in vanity unit and shower with glass screen.
Roof terrace
At the entrance to the roof terrace is a large storage area that provides ample space to house all of the garden furniture during the winter period.
Mountain View
The spacious roof terrace offers a 360 degree view that takes in the spectacular mountain range and also offers a view to the sea.
Additional Information
Communal site with landscaped gardens and swimming pool.
Site fees are £50 per month.
House size approx 140 square metres
Furniture, white goods and kitchen appliances included in the sale.
Site deed with house registered.
VAT is payable on this purchase.
Sought after location just a short walk from Kyrenia centre and harbour.
The property is also conveniently located very close to the Girne- Lefkosa dual carriageway.
Additional Details
- Entrance: The property can be entered from the double gates at the front or from the rear where there is easy access to a large private covered parking area under the house.
- Parking area: Space to park 3 cars.
- Entrance to villa: Timber front door leads into bright and spacious open plan living area which totals 9.55m x 4.08m
- Lounge area: 4.90m (16' 1") x 3.95m (13' 0") Dual aspect laminate floor spotlights inverter air conditioning and patio doors out to large balcony.
- Balcony: Large balcony offers a beautiful view and space for seating.
- Kitchen Area: 3.93m (12' 11") x 3.60m (11' 10") Ceramic floor and wall tiles fitted kitchen with large central isle / breakfast bar and appliances including fridge freezer dishwasher hob and extractor.
- Bedroom One (Downstairs): 4.21m (13' 10") x 3.10m (10' 2") Dual aspect laminate floor inverter air conditioning full wall of fitted wardrobes and patio doors to Juliet balcony.
- Shower Room (Downstairs): 2.50m (8' 2") x 1.40m (4' 7") Single aspect ceramic floor and wall tiles wall mounted wc washbasin in vanity unit and walk in shower with glass screen.
- Upstairs: Travertine staircase leading up to large landing with a full wall of fitted cabinetry that offers a vast amount of storage space and also houses the washing machine and tumble dryer.
- Bedroom Two: 4.50m (14' 9") x 3.70m (12' 2") Dual aspect laminate floor inverter air conditioning full wall of fitted wardrobes and patio doors to large balcony.
- Ensuite: 2.60m (8' 6") x 2.30m (7' 7") Single aspect ceramic floor and wall tiles wall mounted wc washbasin in vanity unit and shower with glass screen.
- Bedroom Three: 4.20m (13' 9") x 3.20m (10' 6") Dual aspect laminate floor inverter air conditioning full wall of fitted wardrobes and patio doors with Juliet balcony.
- Roof terrace: At the entrance to the roof terrace is a large storage area that provides ample space to house all of the garden furniture during the winter period.
- Mountain View: The spacious roof terrace offers a 360 degree view that takes in the spectacular mountain range and also offers a view to the sea.
- Additional Information: Communal site with landscaped gardens and swimming pool. • Site fees are £50 per month. • House size approx 140 square metres • Furniture white goods and kitchen appliances included in the sale. • Site deed with house registered. • VAT is payable on this purchase. • Sought after location just a short walk from Kyrenia centre and harbour. • The property is also conveniently located very close to the Girne- Lefkosa dual carriageway. •
Features
Property Video (click image to play)
Schedule A Tour
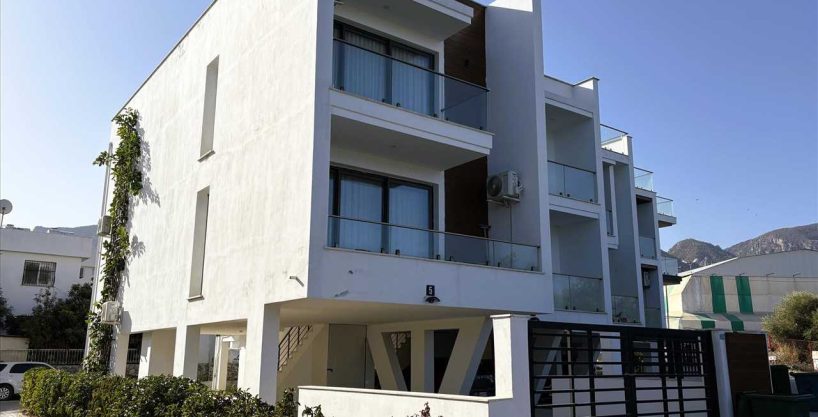
Discover your dream property
Immerse yourself in the captivating ambiance of our properties. Book a personalized tour to explore the exquisite beauty and unique features of our property.
Our knowledgeable staff will guide you through the property, answering any questions you may have.
Similar Properties
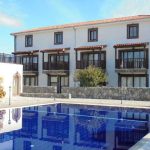
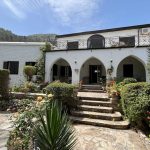 B333 – Bellapais – East of Kyrenia
B333 – Bellapais – East of Kyrenia

