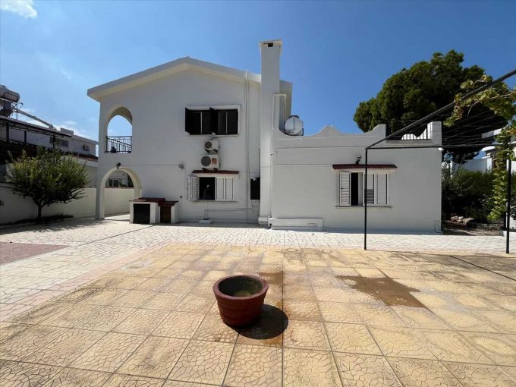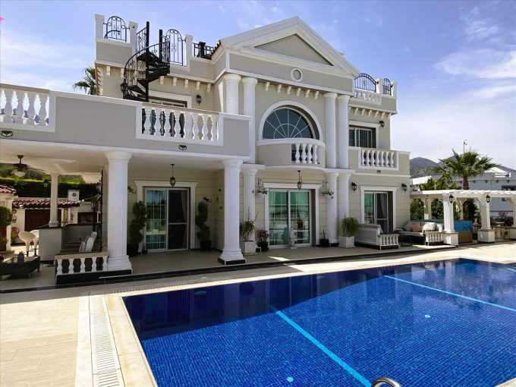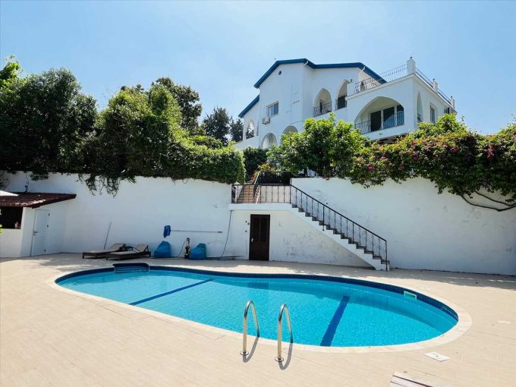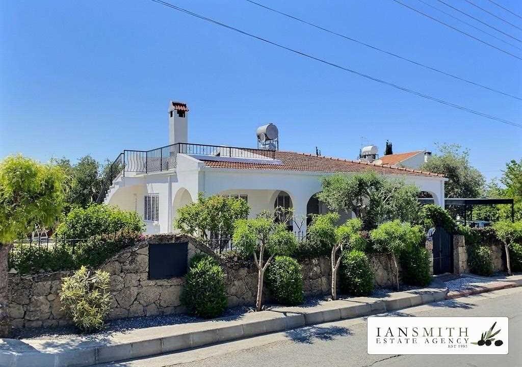
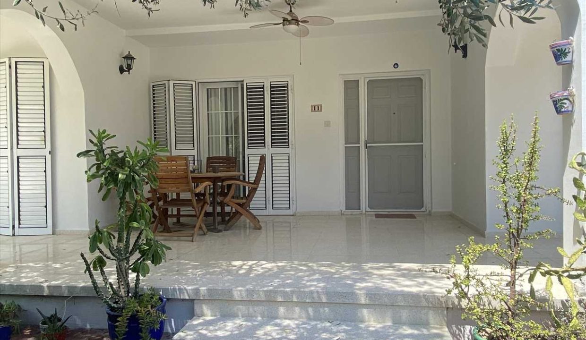
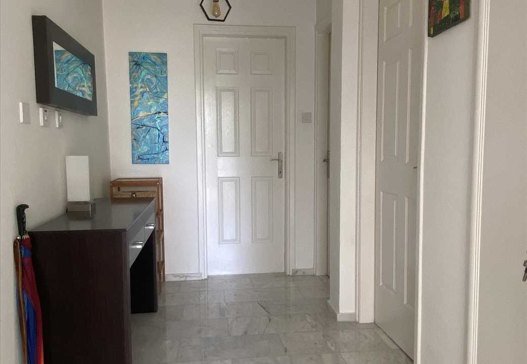
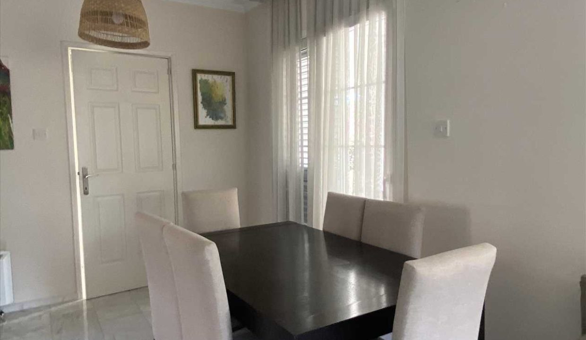
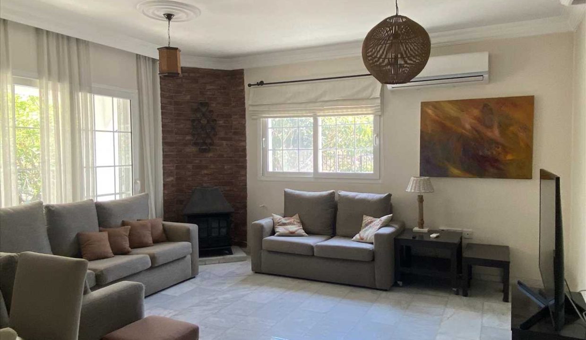
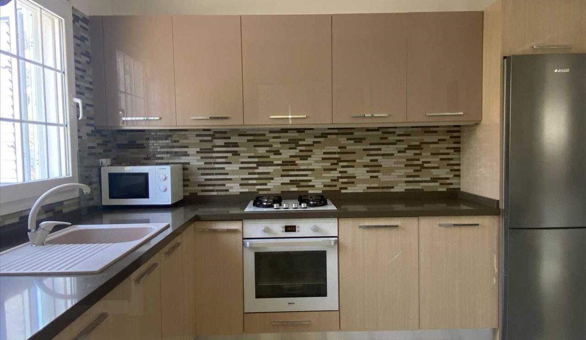
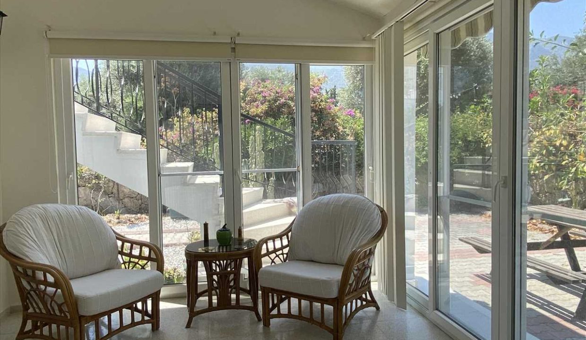
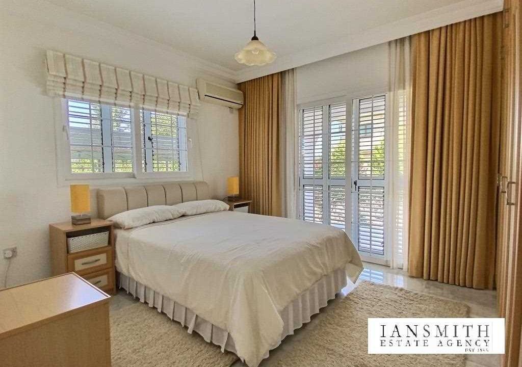
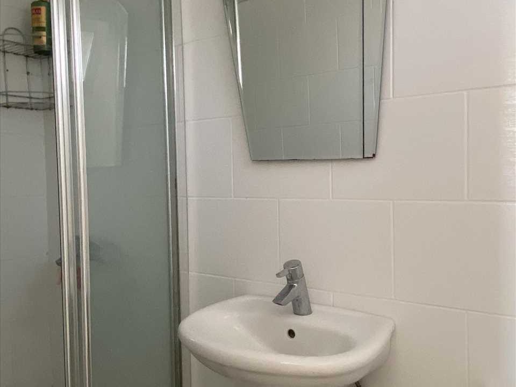
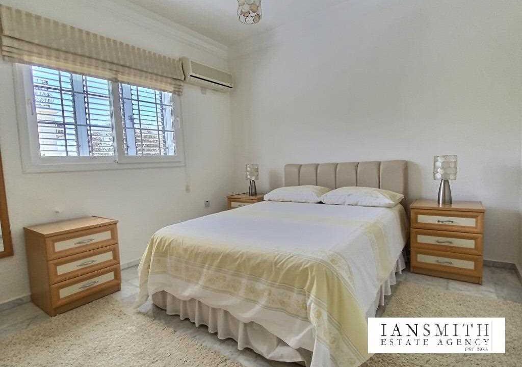
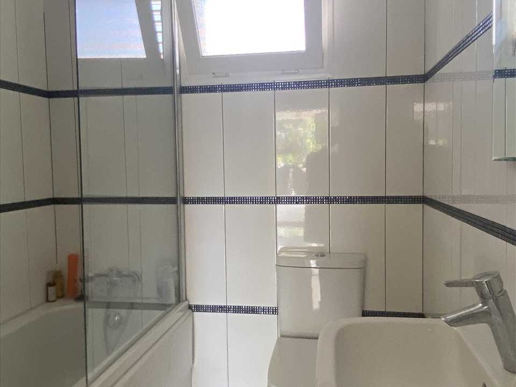
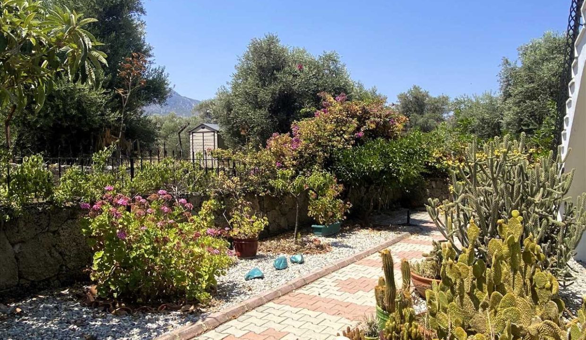
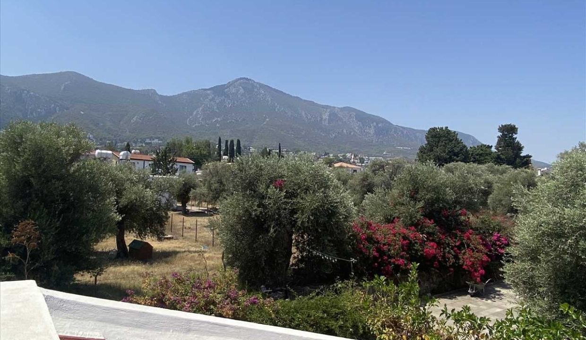
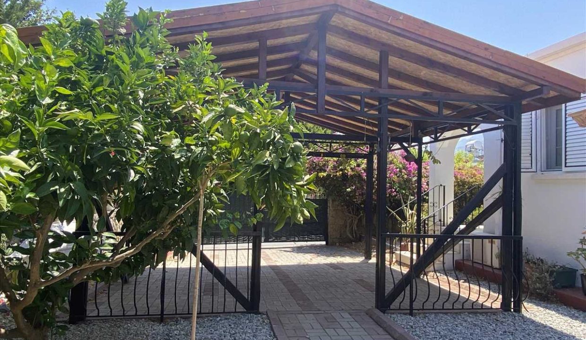
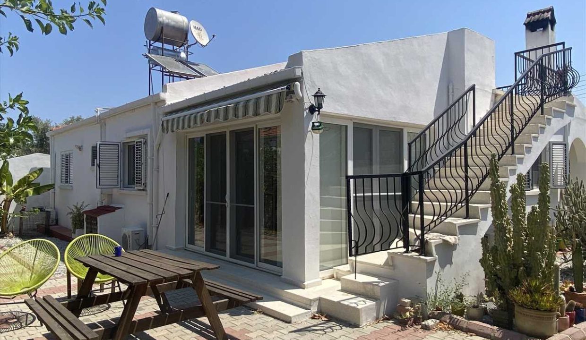
Overview
|Description
Early viewing is advised of this superb bungalow which is located within easy walking distance of Ozankoy village centre. The property has been very well maintained and benefits from good size living accommodation, two/three bedrooms, two bathrooms, modern kitchen with appliances, a separate sun room, marble floors, air-conditioning and a wood burning stove. Outside the landscaped gardens offer various terraces including a large roof terrace with a superb view to the mountains. There is also an off-road covered parking area, irrigation system and a storeroom / workshop. The property will be sold fully furnished and the title deed has the house registered and the VAT paid.
Entrance
Gated entrance leads to a large covered and arched entrance terrace with ample space for seating and dining.
Entrance Hall 4.00m (13′ 1″) x 1.80m (5′ 11″)
Single aspect, marble floor, coved ceiling and large built in storage cupboard.
Dining Area 3.30m (10′ 10″) x 3.00m (9′ 10″)
Single aspect, marble floor, patio doors to the front terrace, double doors to the kitchen and open plan into the lounge area.
Lounge Area 4.60m (15′ 1″) x 4.20m (13′ 9″)
Dual aspect, marble floor, coved ceiling, air-conditioning, wood burning stove, access to the sun room and patio doors to the front terrace.
Kitchen 3.30m (10′ 10″) x 3.00m (9′ 10″)
Single aspect, marble floor, air conditioning, modern fitted kitchen with glass tiled splash back and appliances. Patio doors leading to the sun room.
Sun Room 3.70m (12′ 2″) x 3.40m (11′ 2″)
Two full walls of patio doors with fly screens lead out to the terrace and garden. There is an inverter air conditioning unit, mosaic floor, blackout blinds and an external canopy to provide shade. Could also be utilised as the 3rd bedroom.
Bedroom One 4.90m (16′ 1″) x 3.60m (11′ 10″)
Dual aspect, marble floor, fitted wardrobes, coved ceiling, air-conditioning and patio doors to the front terrace.
Ensuite 2.50m (8′ 2″) x 1.30m (4′ 3″)
Single aspect, ceramic floor and wall tiles, electric wall heater, WC, wash basin and shower with screen.
Bedroom Two 3.80m (12′ 6″) x 3.15m (10′ 4″)
Single aspect, marble floor, coved ceiling, fitted wardrobes and air conditioning.
Bathroom 2.42m (7′ 11″) x 1.83m (6′ 0″)
Single aspect, marble floor, ceramic wall tiles, coved ceiling, electric wall heater, WC, wash basin and bath with overhead shower and screen.
Washing machine with wall mounted storage cupboard.
Outside
Beautifully landscaped gardens designed for easy maintenance and offering various terraces, covered off road parking area, storeroom / workshop and irrigation system with five separate timer zones.
Roof terrace
Large tiled roof terrace offers an outstanding view to the mountains and ample space for seating.
Carport
Steel structure car port with tiled roof and ample space to park 2 cars.
Additional Information
– House size approximately 115 m²
– Age of property – approximately 18 years
– House registered on title deed and VAT paid
– To be sold fully furnished, turnkey property
– Instant hot water heater
– Residential area, just two minutes walk to the village centre and many local amenities
Additional Details
- Entrance: Gated entrance leads to a large covered and arched entrance terrace with ample space for seating and dining. •
- Entrance Hall: 4.00m (13' 1") x 1.80m (5' 11") Single aspect marble floor coved ceiling and large built in storage cupboard. • • • • • • •
- Dining Area: 3.30m (10' 10") x 3.00m (9' 10") Single aspect marble floor patio doors to the front terrace double doors to the kitchen and open plan into the lounge area.
- Lounge Area: 4.60m (15' 1") x 4.20m (13' 9") Dual aspect marble floor coved ceiling air-conditioning wood burning stove access to the sun room and patio doors to the front terrace.
- Kitchen: 3.30m (10' 10") x 3.00m (9' 10") Single aspect marble floor air conditioning modern fitted kitchen with glass tiled splash back and appliances. Patio doors leading to the sun room.
- Sun Room: 3.70m (12' 2") x 3.40m (11' 2") Two full walls of patio doors with fly screens lead out to the terrace and garden. There is an inverter air conditioning unit mosaic floor blackout blinds and an external canopy to provide shade. Could also be utilised as the 3rd bedroom.
- Bedroom One: 4.90m (16' 1") x 3.60m (11' 10") Dual aspect marble floor fitted wardrobes coved ceiling air-conditioning and patio doors to the front terrace.
- Ensuite: 2.50m (8' 2") x 1.30m (4' 3") Single aspect ceramic floor and wall tiles electric wall heater WC wash basin and shower with screen.
- Bedroom Two: 3.80m (12' 6") x 3.15m (10' 4") Single aspect marble floor coved ceiling fitted wardrobes and air conditioning.
- Bathroom: 2.42m (7' 11") x 1.83m (6' 0") Single aspect marble floor ceramic wall tiles coved ceiling electric wall heater WC wash basin and bath with overhead shower and screen. • Washing machine with wall mounted storage cupboard. •
- Outside: Beautifully landscaped gardens designed for easy maintenance and offering various terraces covered off road parking area storeroom / workshop and irrigation system with five separate timer zones.
- Roof terrace: Large tiled roof terrace offers an outstanding view to the mountains and ample space for seating. •
- Carport: Steel structure car port with tiled roof and ample space to park 2 cars.
- Additional Information: - House size approximately 115 m² • - Age of property - approximately 18 years • - House registered on title deed and VAT paid • - To be sold fully furnished turnkey property • - Instant hot water heater • - Residential area just two minutes walk to the village centre and many local amenities • • •
Features
Property Video (click image to play)
Schedule A Tour
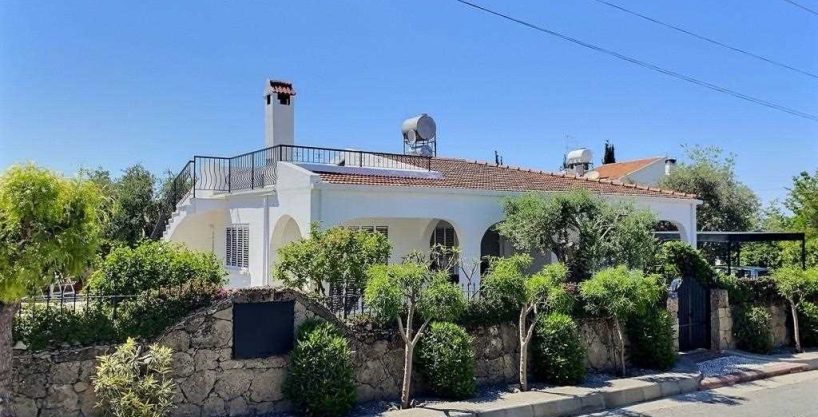
Discover your dream property
Immerse yourself in the captivating ambiance of our properties. Book a personalized tour to explore the exquisite beauty and unique features of our property.
Our knowledgeable staff will guide you through the property, answering any questions you may have.
Similar Properties

 C405 – Catalkoy – East of Kyrenia
C405 – Catalkoy – East of Kyrenia

