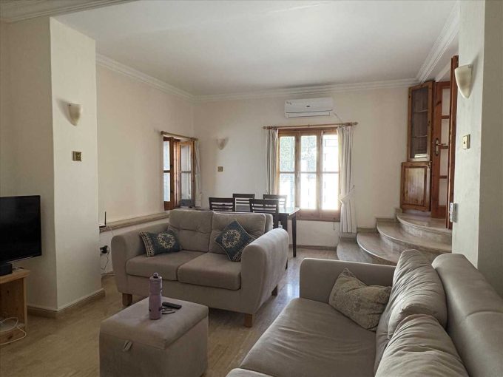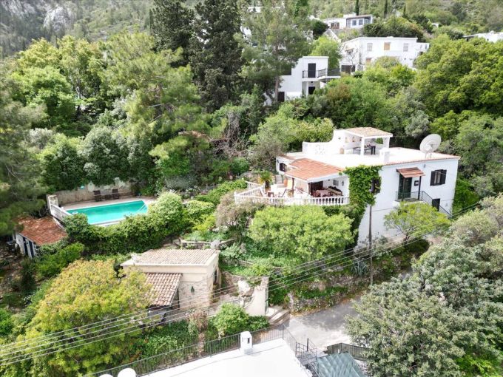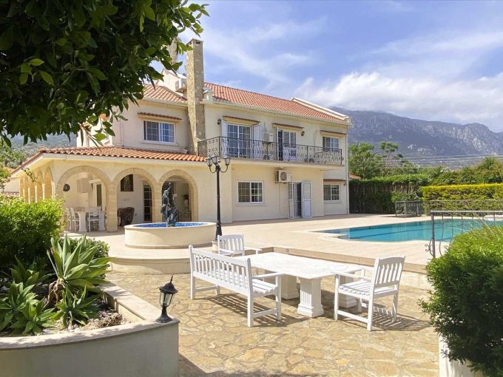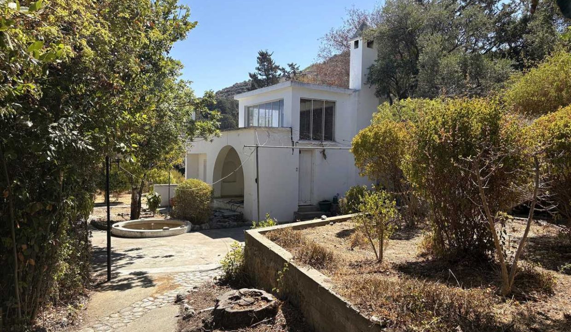
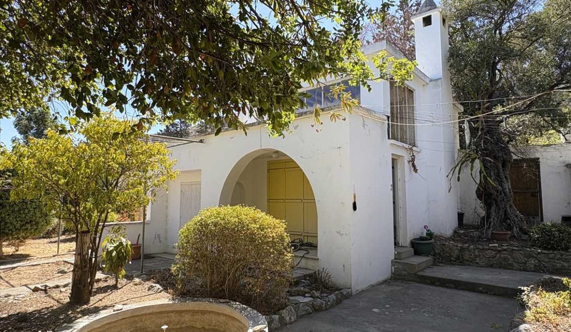
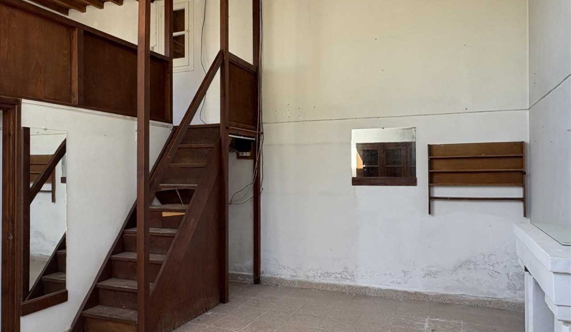
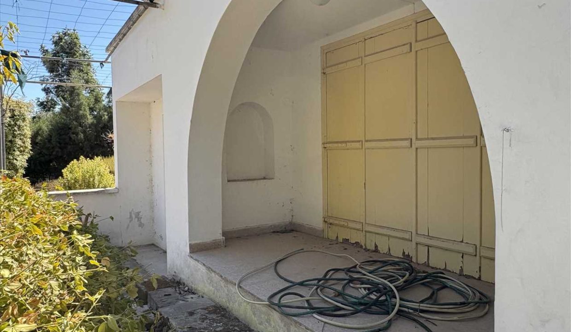
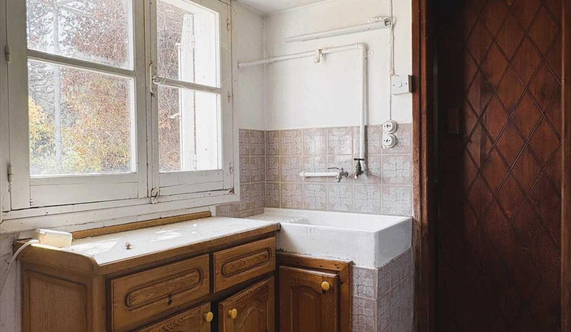
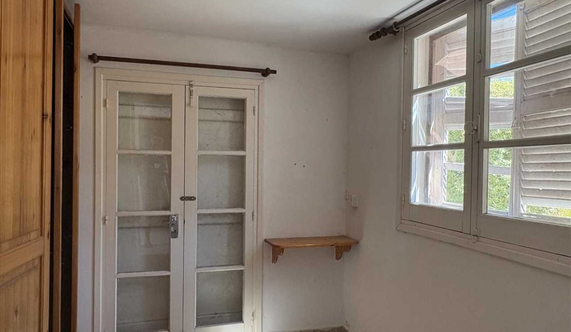
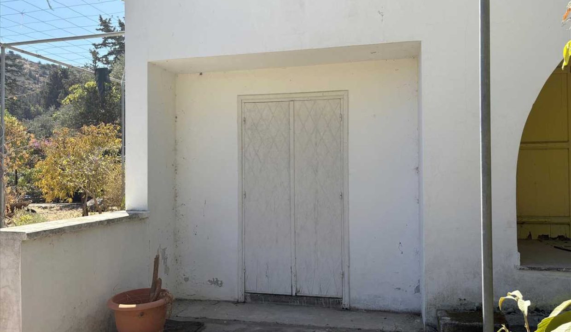
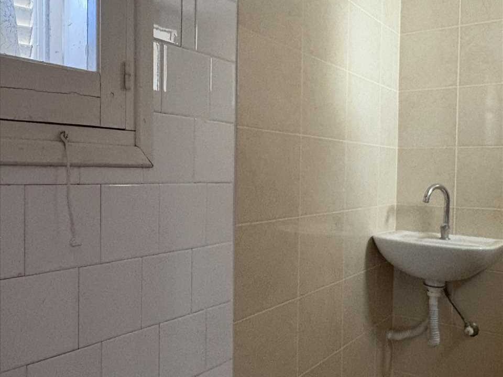
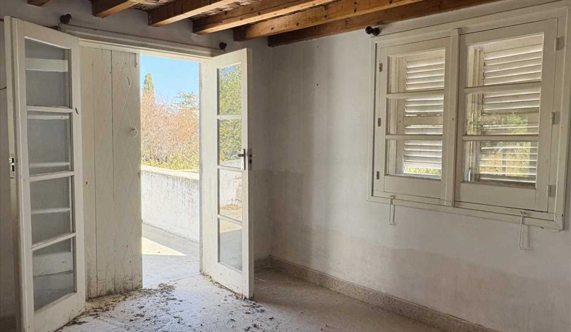
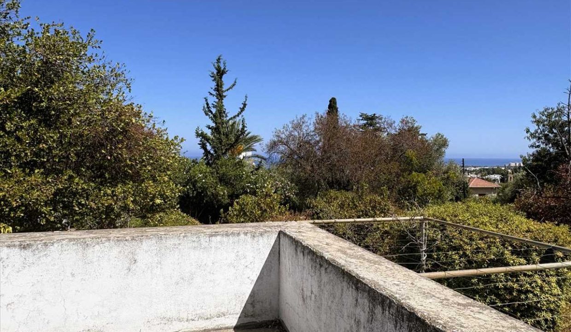

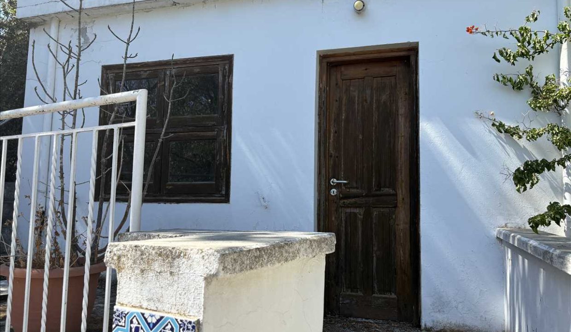
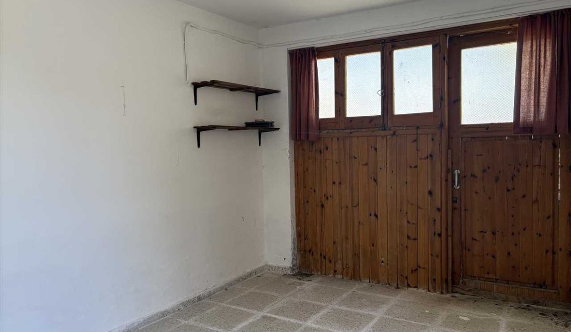
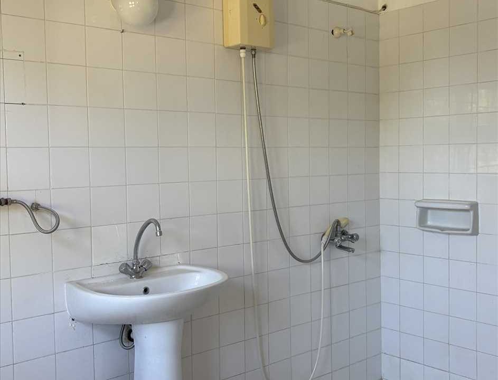
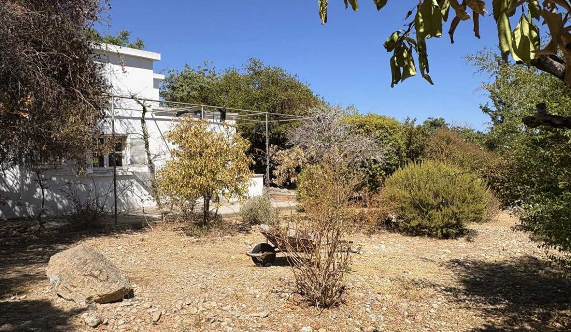
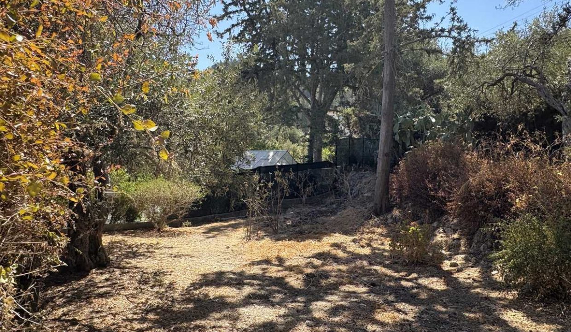
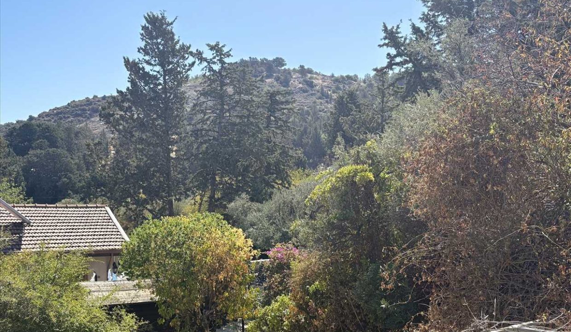
Overview
|Description
Discover an exciting renovation project nestled in a tranquil area of Lapta close to a large array of facilities including shops, restaurants and beaches. This property is set within a large private garden, providing a unique opportunity to craft a charming home filled with character. The main house features a living area, separate kitchen, two bedrooms, and a shower room. Additionally, there is a self-contained guest cottage that includes another bedroom and shower room. The extensive grounds offer ample space for potential additions such as a pool or further extensions to the property. A rare find, this offering presents both flexibility and potential for future enhancement and is highly recommended for viewing.Also has excellent potential as a development plot. Pre 74 Turkish title with individual deed and house registered. VAT is payable on this purchase.
Entrance
Pathway leading into the garden and side entrance door leading into the living area.
Lounge 5.50m (18′ 1″) x 3.80m (12′ 6″)
Spacious and bright living area with dual aspect, double height beamed ceiling, open fireplace and bifold French doors leading out to terrace
Terrace off lounge
Covered and arched terrace overlooking the garden.
Kitchen 2.40m (7′ 10″) x 2.20m (7′ 3″)
Single aspect, mosaic floor, timber kitchen units and sink.
Doors leading into the shower room and bedroom one.
Bedroom One 2.80m (9′ 2″) x 2.36m (7′ 9″)
Dual aspect, mosaic floor, fitted wardrobes and French doors out to terrace.
Bedroom Terrace
Shower Room 2.40m (7′ 10″) x 2.30m (7′ 7″)
Dual aspect, mosaic floor, wc, washbasin and shower.
Bedroom Two (mezzanine) 3.60m (11′ 10″) x 2.80m (9′ 2″)
Mezzanine bedroom above the lounge accessed via timber staircase and with dual aspect, beamed ceiling and French doors out to a large balcony.
Balcony
With ample space for seating, view to the sea and mountains.
Guest cottage
Tucked in the corner of the garden, this self contained guest cottage is ideal for visitors, but could also be utilised as a private office or art studio.
Next to the cottage is a historic water storage tank that could be easily adapted into a plunge pool.
Entrance terrace
With staircase leading to the roof terrace.
Bedroom 3.70m (12′ 2″) x 3.20m (10′ 6″)
Dual aspect, mosaic floor and door leading to the roadside which provides the cottage with its own private entrance.
Shower Room 3.00m (9′ 10″) x 1.95m (6′ 5″)
Single aspect, mosaic floor, wc, washbasin and shower.
Garden
Mature landscaped gardens offering complete privacy, various terraces, water feature and garden shed.
Garden
Additional Information
Land size just under 3/4 of a donum (approximately 1000 square metres)
Pre 74 title
Individual title deed, house registered
VAT is payable on this purchase
Excellent potential as development plot
Additional Details
- Entrance: Pathway leading into the garden and side entrance door leading into the living area.
- Lounge: 5.50m (18' 1") x 3.80m (12' 6") Spacious and bright living area with dual aspect double height beamed ceiling open fireplace and bifold French doors leading out to terrace
- Terrace off lounge: Covered and arched terrace overlooking the garden.
- Kitchen: 2.40m (7' 10") x 2.20m (7' 3") Single aspect mosaic floor timber kitchen units and sink. • Doors leading into the shower room and bedroom one.
- Bedroom One: 2.80m (9' 2") x 2.36m (7' 9") Dual aspect mosaic floor fitted wardrobes and French doors out to terrace.
- Bedroom Terrace:
- Shower Room: 3.00m (9' 10") x 1.95m (6' 5") Single aspect mosaic floor wc washbasin and shower.
- Bedroom Two (mezzanine): 3.60m (11' 10") x 2.80m (9' 2") Mezzanine bedroom above the lounge accessed via timber staircase and with dual aspect beamed ceiling and French doors out to a large balcony.
- Balcony: With ample space for seating view to the sea and mountains.
- Guest cottage: Tucked in the corner of the garden this self contained guest cottage is ideal for visitors but could also be utilised as a private office or art studio. • Next to the cottage is a historic water storage tank that could be easily adapted into a plunge pool.
- Entrance terrace: With staircase leading to the roof terrace.
- Bedroom: 3.70m (12' 2") x 3.20m (10' 6") Dual aspect mosaic floor and door leading to the roadside which provides the cottage with its own private entrance.
- Garden:
- Additional Information: Land size just under 3/4 of a donum (approximately 1000 square metres) • Pre 74 title • Individual title deed house registered • VAT is payable on this purchase • Excellent potential as development plot
Features
Property Video (click image to play)
Schedule A Tour
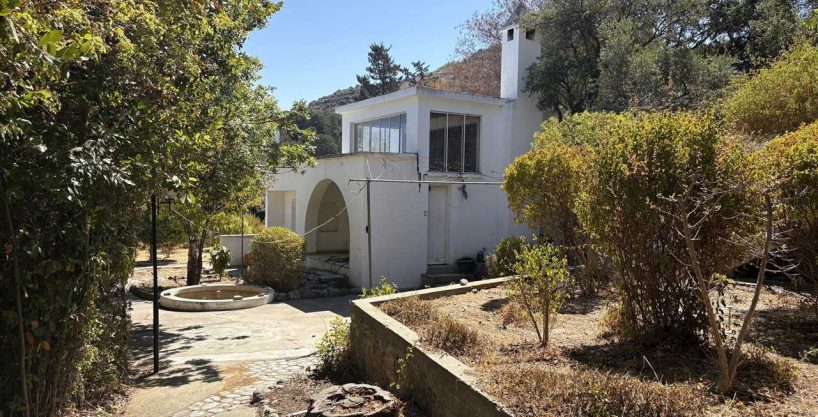
Discover your dream property
Immerse yourself in the captivating ambiance of our properties. Book a personalized tour to explore the exquisite beauty and unique features of our property.
Our knowledgeable staff will guide you through the property, answering any questions you may have.
Similar Properties
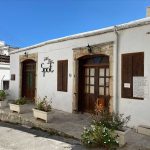
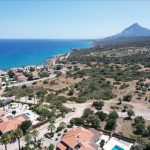 LKAL07 – Kayalar – West of Kyrenia
LKAL07 – Kayalar – West of Kyrenia

