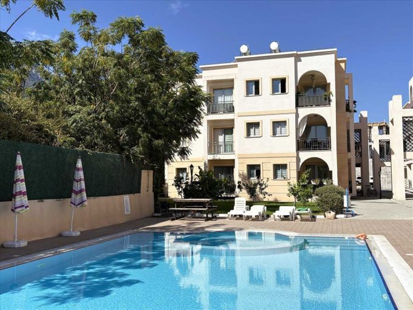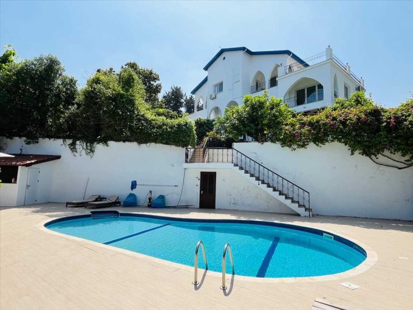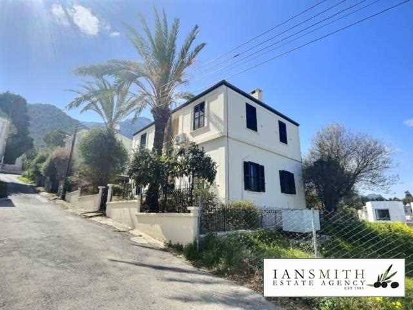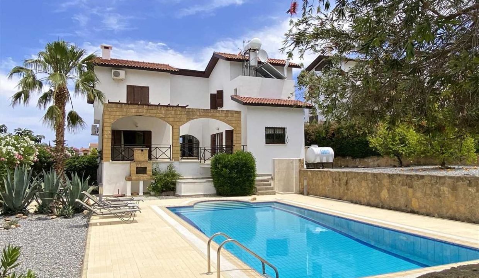
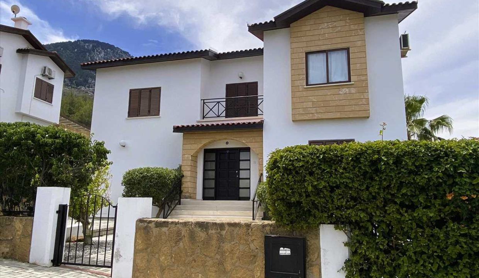
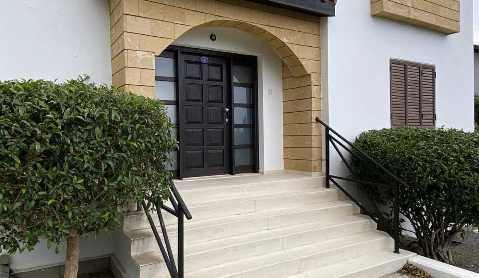
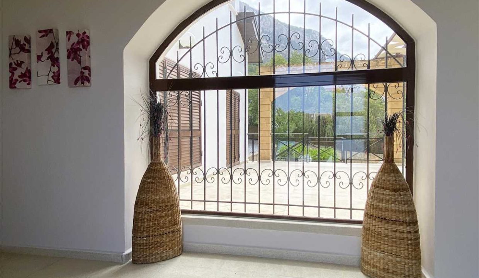
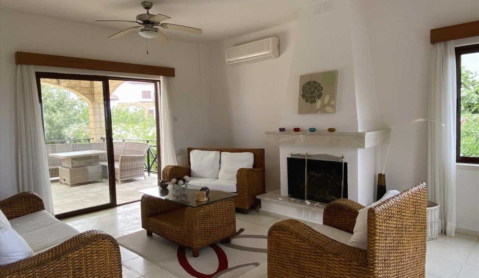
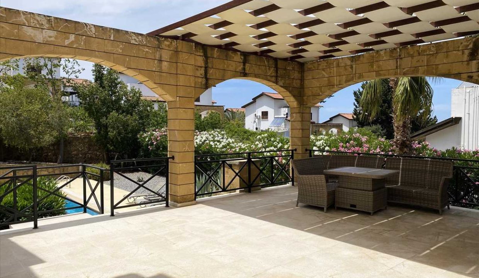
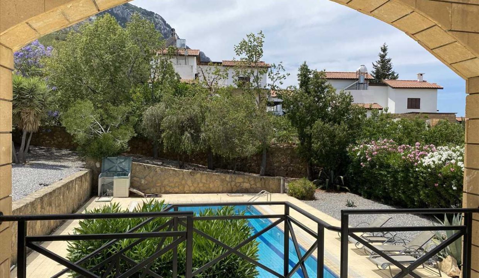
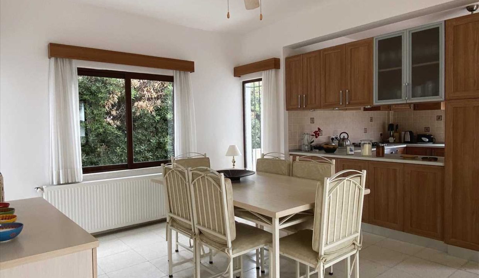
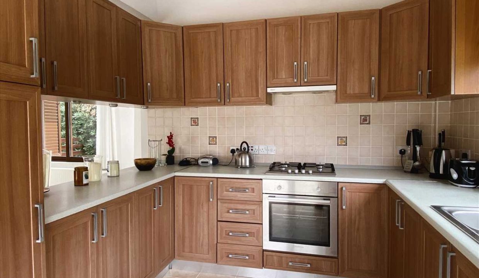
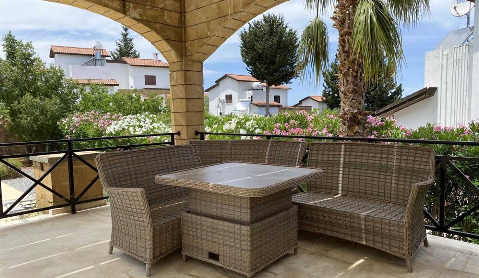
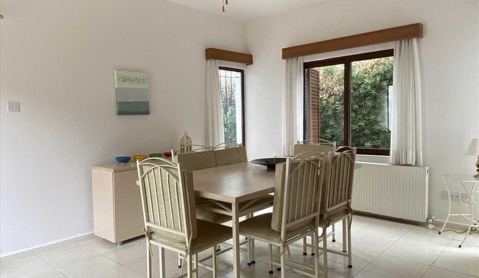
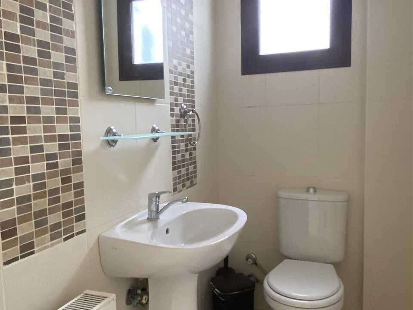
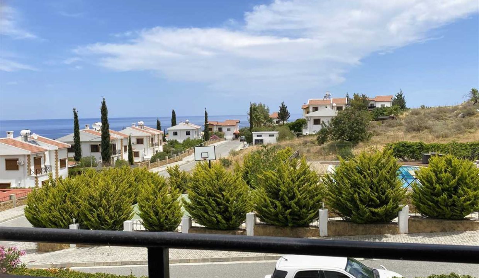
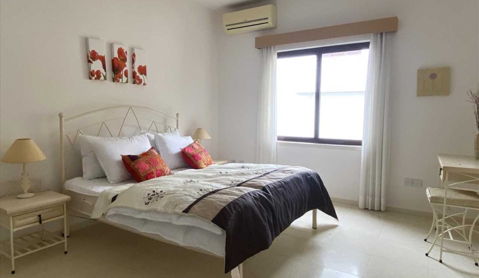
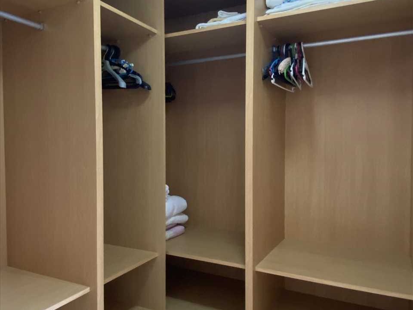
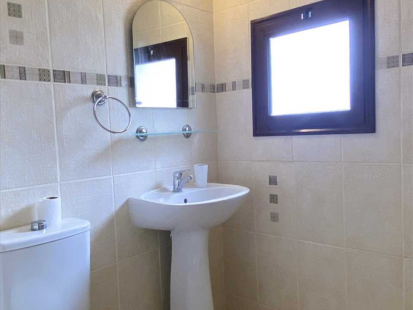
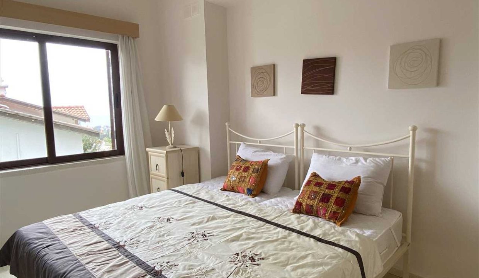
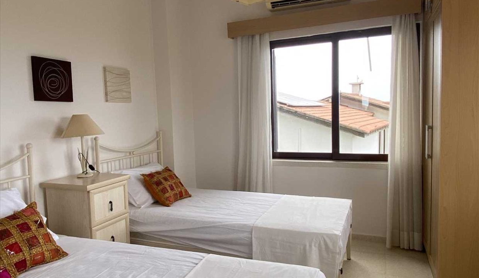
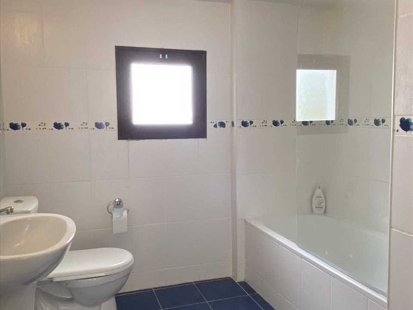
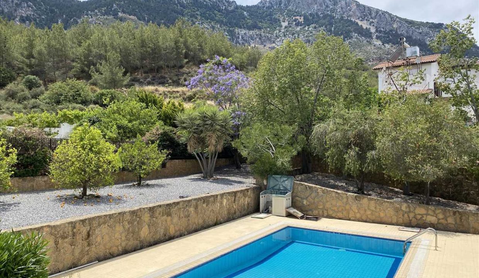
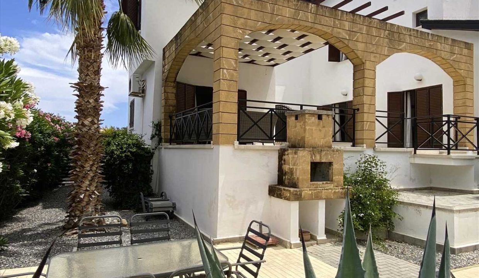
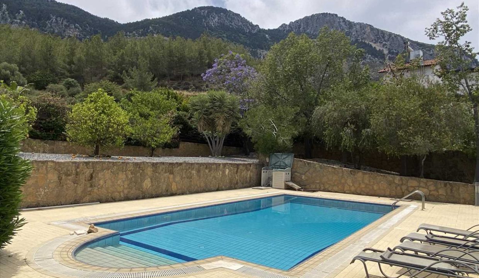
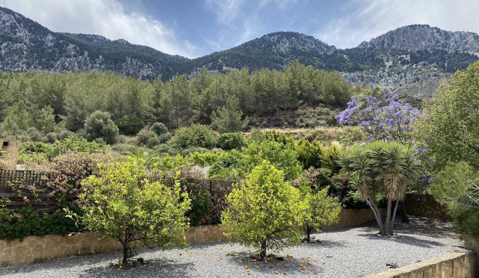
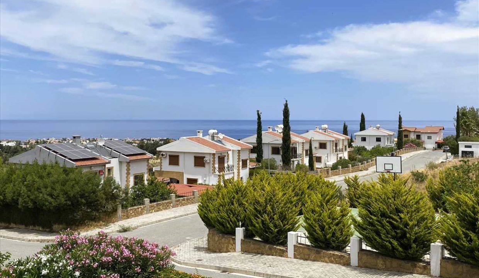
Overview
|Description
This beautifully maintained villa occupies a superb position in Lapta in a quiet residential area with a breathtaking mountain backdrop. The property offers spacious and well planned living accommodation with central heating and air-conditioning throughout, three bedrooms, two bathrooms, a bright and airy lounge with open fireplace and a separate kitchen / dining room. Outside, the huge entertaining terrace overlooks mature landscaped gardens that offer privacy and seclusion and there is a private swimming pool, dining terrace with built in bbq and a fabulous view to the mountains. This is an excellent property that is highly recommended for viewing and will be sold furnished and ready to move into. Individual title deed, VAT paid and house registered.
Front of house
Property is positioned on a no through road in a quiet residential area.
Entrance
Stone walls, wrought iron gates, block pave drive steps up to front door.
Entrance Hall 7.70m (25′ 3″) x 2.40m (7′ 10″)
Dual aspect, mosaic floor, feature arched window overlooking the rear terrace, garden and pool. Open plan into the lounge.
Lounge 6.11m (20′ 1″) x 4.20m (13′ 9″)
Triple aspect, mosaic floor, air-conditioning, two ceiling fans, open fireplace and patio doors to the rear terrace.
Terrace
Huge entertaining terrace with timber pergola and stone arches.
Access to pool and garden
Steps from the terrace lead down to the garden and pool.
Kitchen / Dining Room 6.63m (21′ 9″) x 4.73m (15′ 6″)
Open plan kitchen / dining room
Kitchen Area 3.84m (12′ 7″) x 2.78m (9′ 1″)
Dual aspect, ceramic floor and wall tiles, ceiling fan and fitted kitchen with appliances.
Patio doors leading out to the entertaining terrace.
Terrace
With ample space for seating and dining.
Dining Area 4.73m (15′ 6″) x 3.66m (12′ 0″)
Triple aspect, mosaic floor and central ceiling fan.
Cloakroom 2.10m (6′ 11″) x 1.10m (3′ 7″)
Single aspect, ceramic floor and wall tiles, WC and washbasin.
Upstairs
To landing area with patio doors out to balcony.
Bedroom One 4.64m (15′ 3″) x 3.90m (12′ 10″)
Dual aspect, mosaic floor air-conditioning and sliding door that leads to the walk-in wardrobe and ensuite shower room.
Walk in wardrobe 2.10m (6′ 11″) x 2.00m (6′ 7″)
With good range of fitted wardrobes, mosaic floor and door leading to the ensuite.
Ensuite shower room 1.85m (6′ 1″) x 1.75m (5′ 9″)
Single aspect, ceramic floor and wall tiles, heated towel rail, WC, wash basin and shower.
Bedroom Two 4.40m (14′ 5″) x 2.85m (9′ 4″)
Dual aspect, mosaic floor, fitted wardrobes and air-conditioning.
Bedroom Three 4.13m (13′ 7″) x 3.40m (11′ 2″)
Dual aspect, mosaic floor, two fitted wardrobes and air-conditioning.
Family bathroom 2.55m (8′ 4″) x 2.22m (7′ 3″)
Single aspect, ceramic floor and wall tiles, heated towel rail, washing machine, wc, washbasin and bath with overhead shower.
Outside
Off-road parking, mature plants, trees and flowering shrubs offering a great deal of privacy, large rear terrace with pergola cover and view over the garden and pool, dining terrace with built-in barbecue, large private swimming pool with poolside shower and spectacular mountain view.
Terrace / bbq
With purpose built stone barbecue.
Swimming Pool
10m x 5m overflow swimming pool with Roman end.
Mountain view
Additional Information
Land size – approximately 3/4 of a donum (908 m²)
Property to be sold furnished and ready to move into
Shuttered windows
Central heating
Individual title deed, with house registered and VAT paid
Additional Details
- Front of house: Property is positioned on a no through road in a quiet residential area.
- Entrance: Stone walls wrought iron gates block pave drive steps up to front door. •
- Entrance Hall: 7.70m (25' 3") x 2.40m (7' 10") Dual aspect mosaic floor feature arched window overlooking the rear terrace garden and pool. Open plan into the lounge. •
- Lounge: 6.11m (20' 1") x 4.20m (13' 9") Triple aspect mosaic floor air-conditioning two ceiling fans open fireplace and patio doors to the rear terrace. •
- Terrace: With ample space for seating and dining.
- Access to pool and garden: Steps from the terrace lead down to the garden and pool.
- Kitchen / Dining Room: 6.63m (21' 9") x 4.73m (15' 6") Open plan kitchen / dining room •
- Kitchen Area: 3.84m (12' 7") x 2.78m (9' 1") Dual aspect ceramic floor and wall tiles ceiling fan and fitted kitchen with appliances. • Patio doors leading out to the entertaining terrace. •
- Dining Area: 4.73m (15' 6") x 3.66m (12' 0") Triple aspect mosaic floor and central ceiling fan. •
- Cloakroom: 2.10m (6' 11") x 1.10m (3' 7") Single aspect ceramic floor and wall tiles WC and washbasin. •
- Upstairs: To landing area with patio doors out to balcony. • •
- Bedroom One: 4.64m (15' 3") x 3.90m (12' 10") Dual aspect mosaic floor air-conditioning and sliding door that leads to the walk-in wardrobe and ensuite shower room. • •
- Walk in wardrobe: 2.10m (6' 11") x 2.00m (6' 7") With good range of fitted wardrobes mosaic floor and door leading to the ensuite.
- Ensuite shower room: Single aspect ceramic floor and wall tiles heated towel rail WC wash basin and shower. •
- Bedroom Two: 4.40m (14' 5") x 2.85m (9' 4") Dual aspect mosaic floor fitted wardrobes and air-conditioning. •
- Bedroom Three: 4.13m (13' 7") x 3.40m (11' 2") Dual aspect mosaic floor two fitted wardrobes and air-conditioning. • •
- Family bathroom: Single aspect ceramic floor and wall tiles heated towel rail washing machine wc washbasin and bath with overhead shower.
- Outside: Off-road parking mature plants trees and flowering shrubs offering a great deal of privacy large rear terrace with pergola cover and view over the garden and pool dining terrace with built-in barbecue large private swimming pool with poolside shower and spectacular mountain view. • •
- Terrace / bbq: With purpose built stone barbecue.
- Swimming Pool: 10m x 5m overflow swimming pool with Roman end.
- Mountain view:
- Additional Information: Land size - approximately 3/4 of a donum (908 m²) • Property to be sold furnished and ready to move into • Shuttered windows • Central heating • Individual title deed with house registered and VAT paid • • • •
Features
Property Video (click image to play)
Schedule A Tour
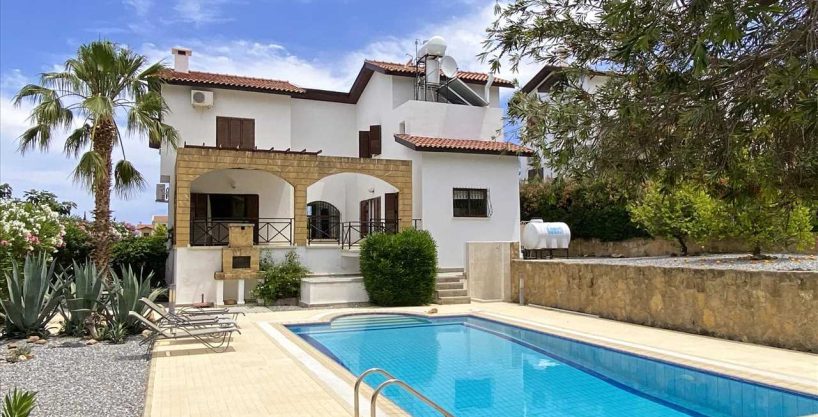
Discover your dream property
Immerse yourself in the captivating ambiance of our properties. Book a personalized tour to explore the exquisite beauty and unique features of our property.
Our knowledgeable staff will guide you through the property, answering any questions you may have.
Similar Properties
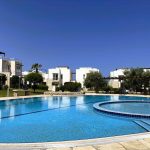
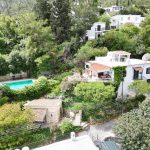 K363 – Karmi – West of Kyrenia
K363 – Karmi – West of Kyrenia

