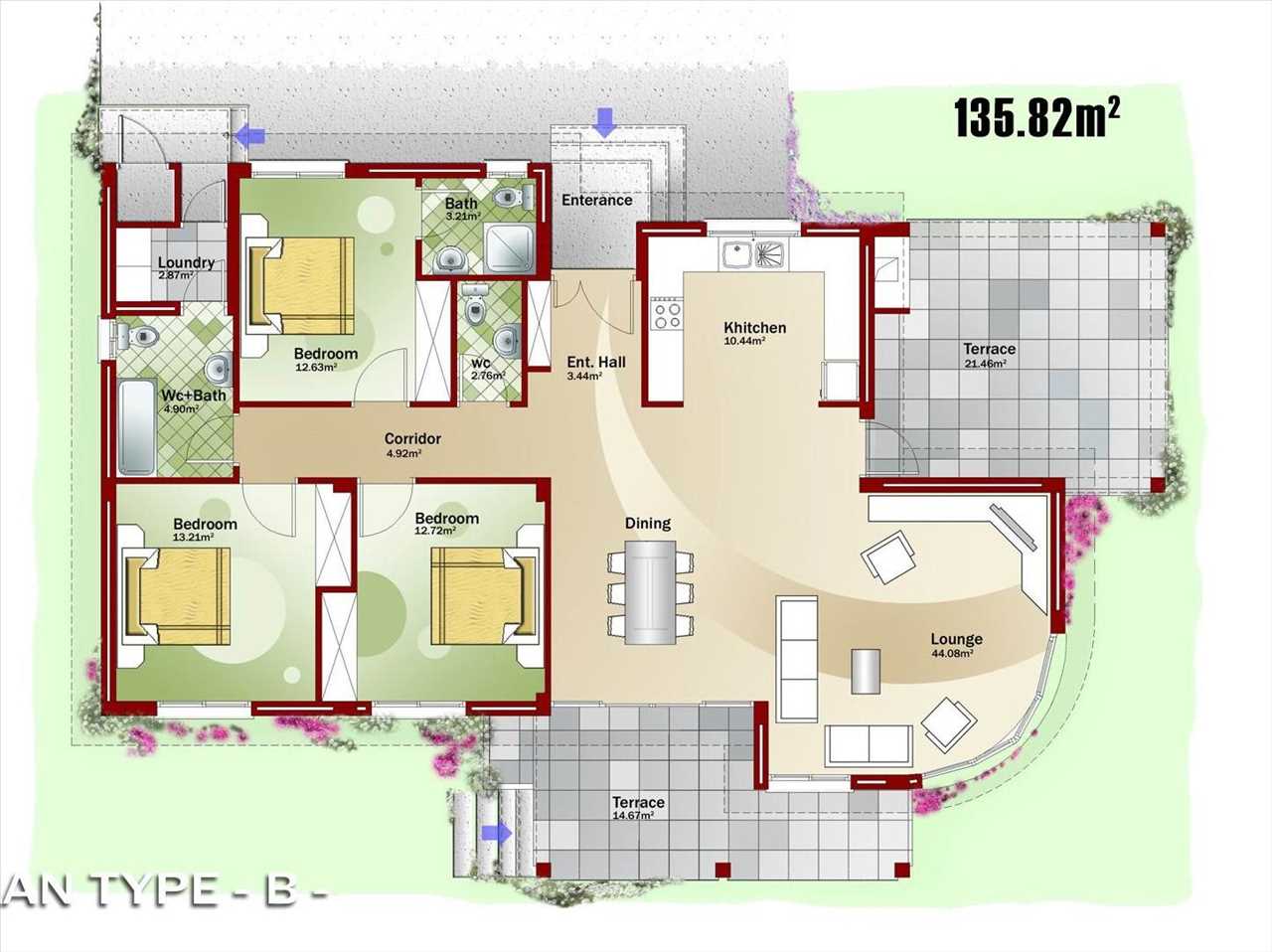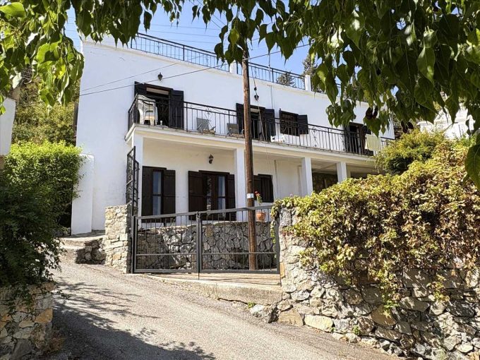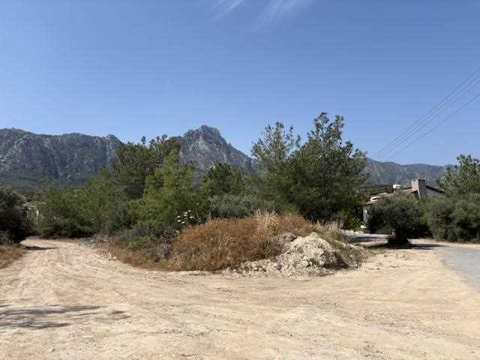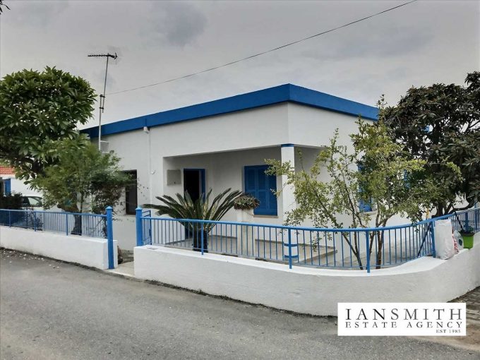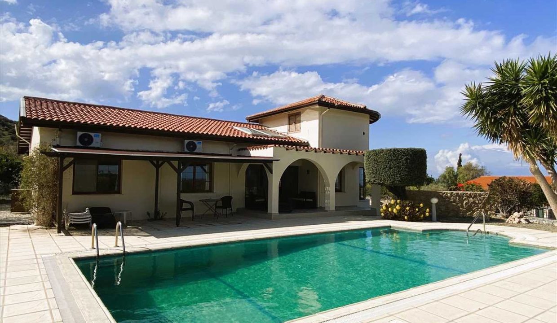
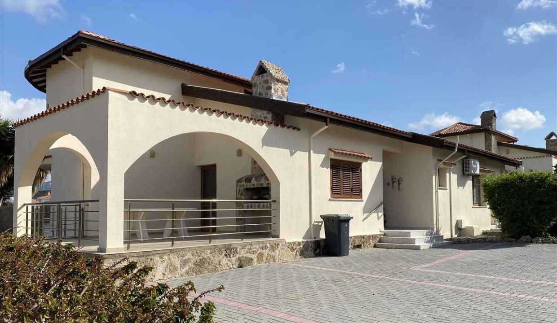
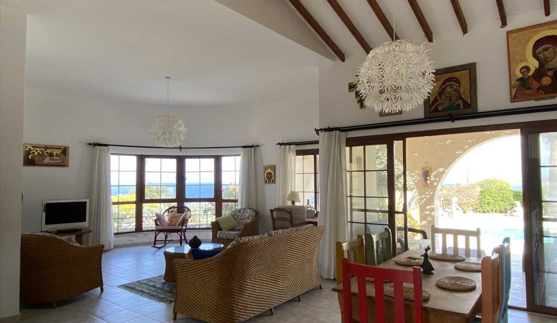
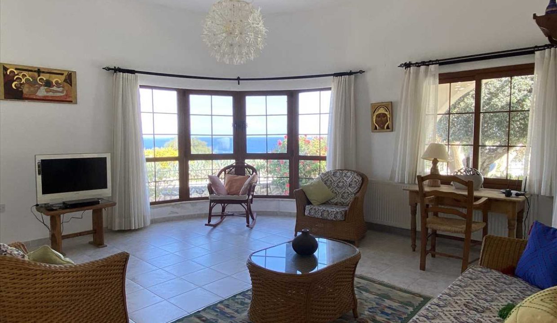
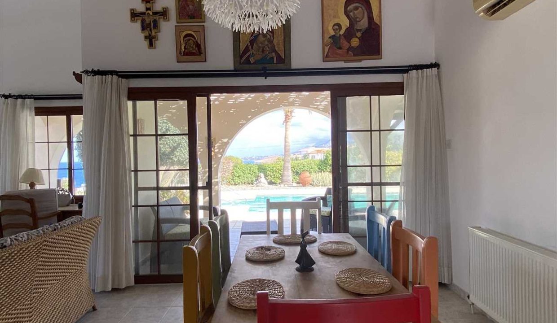
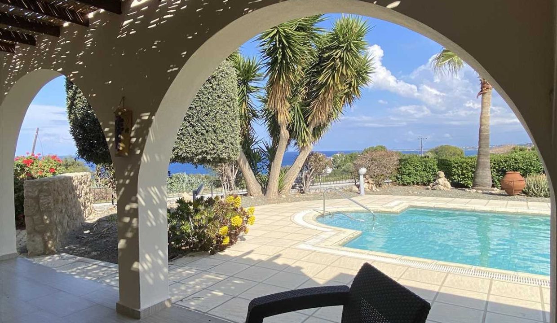
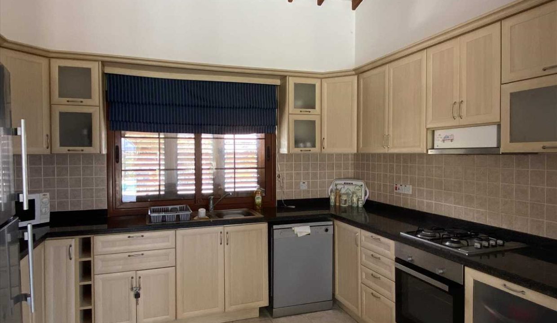
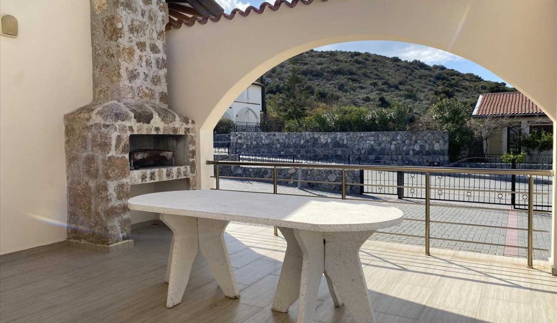
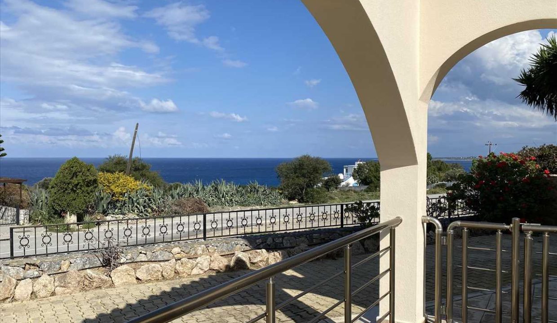
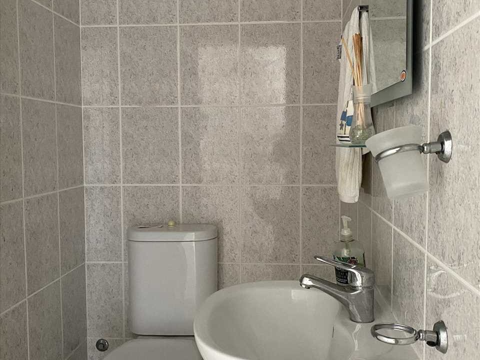
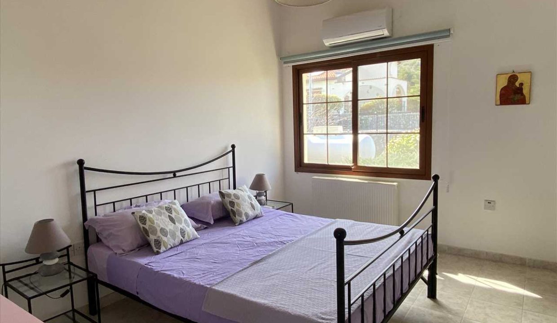
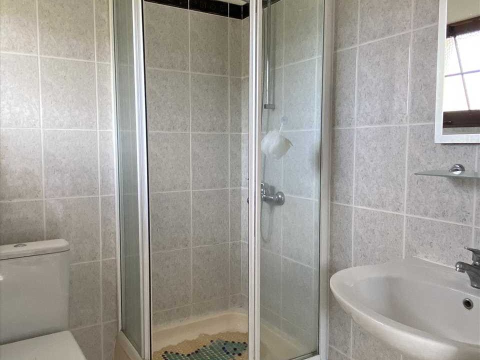
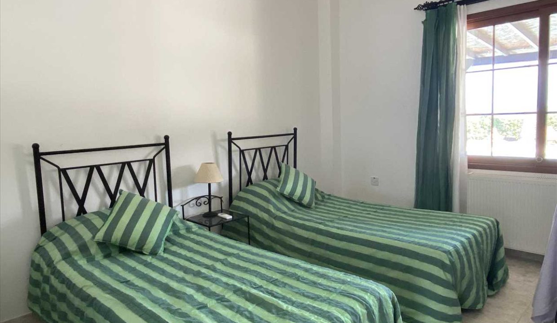
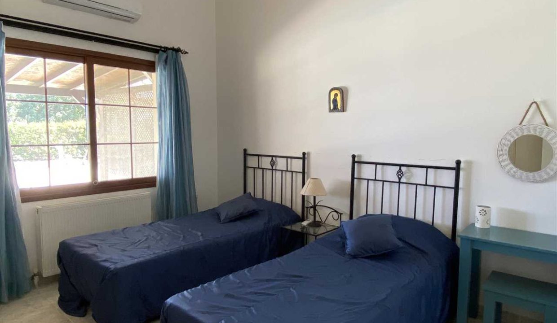
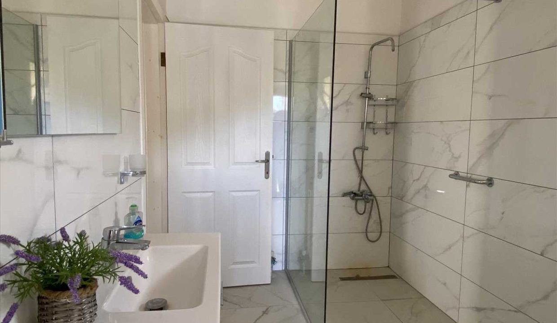
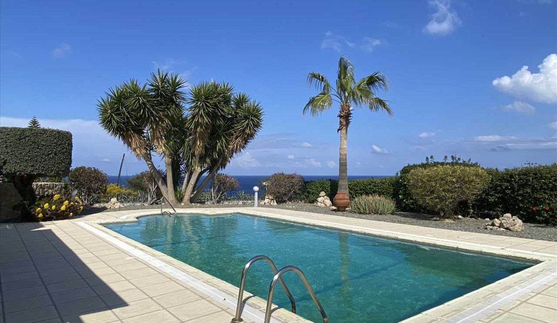
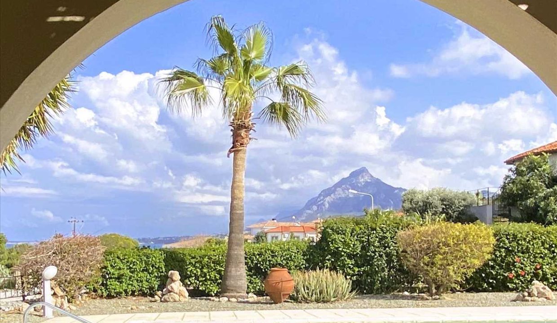
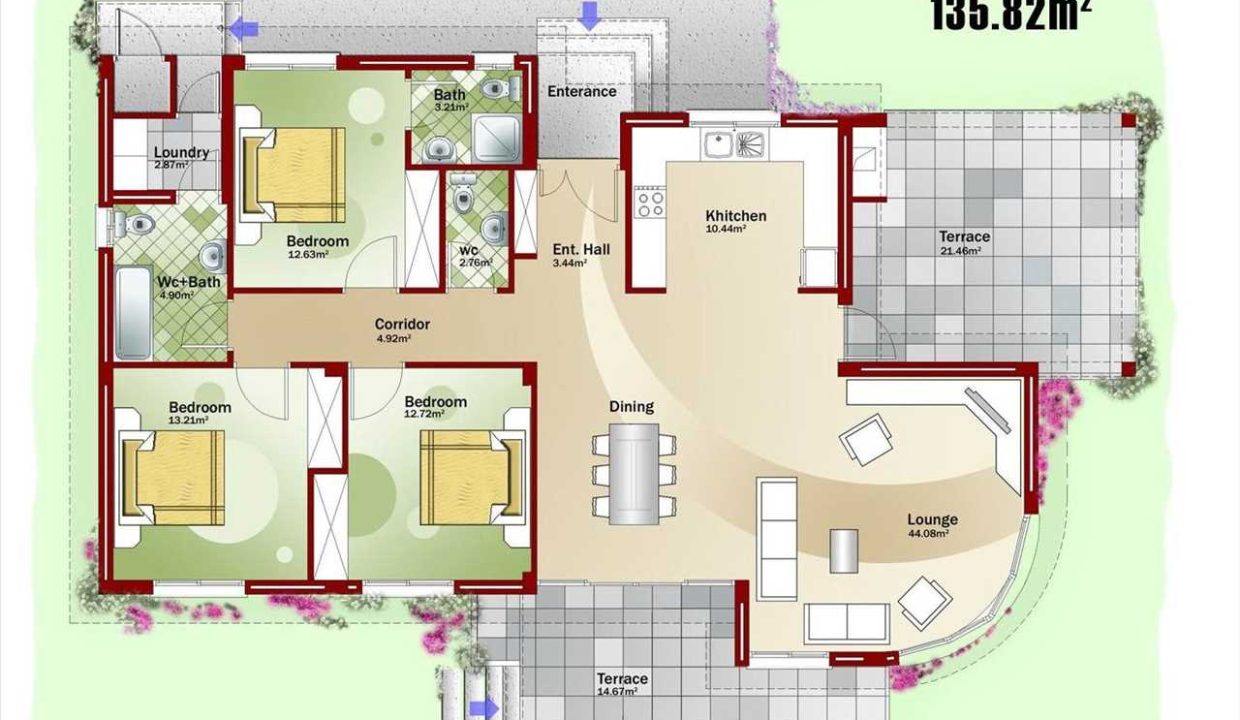
Overview
|Description
Nestled amidst the tranquil beauty of Kayalar, this superb villa offers a peaceful escape with outstanding views to the sea and mountain range. The villa’s classic design offers 3 bedrooms, 2 bathrooms and a light and spacious open plan living area with beamed ceilings and access out to lovely arched terraces overlooking the private pool and mature landscaped gardens. The property will be sold furnished and viewing is highly recommended to appreciate this excellent property and the beautiful location. Title deed in vendors name, VAT paid and house registered. Furniture included.
Entrance
Property occupies a corner plot with a gated entrance and large block paved drive with ample space to park several cars.
Entrance hall
Single aspect, ceramic floor and built in storage cupboards.
Open plan living area
Spacious and light open plan living area with huge windows taking in the sea and mountain views.
Lounge area 5.75m (18′ 10″) x 5.75m (18′ 10″)
Dual aspect, ceramic floor and feature bay window.
Dining Area 3.78m (12′ 5″) x 3.13m (10′ 3″)
Single aspect, ceramic floor, vaulted and beamed ceiling, air conditioning and patio doors leading out to covered and arched terrace overlooking the pool.
Covered / Arched terrace
With superb view to the sea and mountain range.
Kitchen 4.18m (13′ 9″) x 3.18m (10′ 5″)
Single aspect, ceramic floor and wall tiles, vaulted and beamed ceiling and fitted kitchen with appliances and granite worktops.
From the kitchen area there is access out to a large dining terrace.
Dining terrace
With stone barbecue, feature arches and a superb view to the sea.
Sea view
Cloakroom
Ceramic floor and wall tiles, beamed ceiling, washbasin, wc and extractor.
Bedroom One 3.98m (13′ 1″) x 3.93m (12′ 11″)
Single aspect, ceramic floor, vaulted and beamed ceiling, inverter air conditioning unit and fitted wardrobes.
Ensuite
Single aspect, ceramic floor and wall tiles, wc, washbasin and shower with cubicle.
Bedroom Two 3.80m (12′ 6″) x 3.23m (10′ 7″)
Single aspect, ceramic floor, vaulted and beamed ceiling, inverter air conditioning unit and fitted wardrobes.
Bedroom Three 3.80m (12′ 6″) x 3.13m (10′ 3″)
Single aspect, ceramic floor, vaulted and beamed ceiling, inverter air conditioning unit and fitted wardrobes.
Family bathroom 2.40m (7′ 10″) x 2.00m (6′ 7″)
Single aspect, ceramic floor and wall tiles, wc, washbasin in vanity unit and large walk in shower with glass screen.
From the bathroom there is access to the utility room.
Utility room
Single aspect, ceramic floor, washing machine, with overhead built in storage and door leading out to the garden.
Outside
Mature landscaped gardens designed for ease of maintenance, stone walls, large entrance drive, open and covered terraces, private pool and outstanding views from every aspect.
Additional Information
(View from the covered terrace and pool and garden)
House size approx 140 square metres
Land size approx 3/4 of a donum (1000 square metres)
Title deed in vendors name, VAT paid and house registered.
Floor plan
Additional Details
- Entrance: Property occupies a corner plot with a gated entrance and large block paved drive with ample space to park several cars.
- Entrance hall: Single aspect ceramic floor and built in storage cupboards.
- Open plan living area: Spacious and light open plan living area with huge windows taking in the sea and mountain views.
- Lounge area: 5.75m (18' 10") x 5.75m (18' 10") Dual aspect ceramic floor and feature bay window.
- Dining Area: 3.78m (12' 5") x 3.13m (10' 3") Single aspect ceramic floor vaulted and beamed ceiling air conditioning and patio doors leading out to covered and arched terrace overlooking the pool.
- Covered / Arched terrace: With superb view to the sea and mountain range.
- Kitchen: 4.18m (13' 9") x 3.18m (10' 5") Single aspect ceramic floor and wall tiles vaulted and beamed ceiling and fitted kitchen with appliances and granite worktops. • From the kitchen area there is access out to a large dining terrace.
- Dining terrace: With stone barbecue feature arches and a superb view to the sea.
- Sea view:
- Cloakroom: Ceramic floor and wall tiles beamed ceiling washbasin wc and extractor.
- Bedroom One: 3.98m (13' 1") x 3.93m (12' 11") Single aspect ceramic floor vaulted and beamed ceiling inverter air conditioning unit and fitted wardrobes.
- Ensuite: Single aspect ceramic floor and wall tiles wc washbasin and shower with cubicle.
- Bedroom Two: 3.80m (12' 6") x 3.23m (10' 7") Single aspect ceramic floor vaulted and beamed ceiling inverter air conditioning unit and fitted wardrobes.
- Bedroom Three: 3.80m (12' 6") x 3.13m (10' 3") Single aspect ceramic floor vaulted and beamed ceiling inverter air conditioning unit and fitted wardrobes.
- Family bathroom: Single aspect ceramic floor and wall tiles wc washbasin in vanity unit and large walk in shower with glass screen. • From the bathroom there is access to the utility room.
- Utility room: Single aspect ceramic floor washing machine with overhead built in storage and door leading out to the garden.
- Outside: Mature landscaped gardens designed for ease of maintenance stone walls large entrance drive open and covered terraces private pool and outstanding views from every aspect.
- Additional Information: (View from the covered terrace and pool and garden) • House size approx 140 square metres • Land size approx 3/4 of a donum (1000 square metres) • Title deed in vendors name VAT paid and house registered.
- Floor plan:
Features
Floor Plans
Property Video (click image to play)
Schedule A Tour
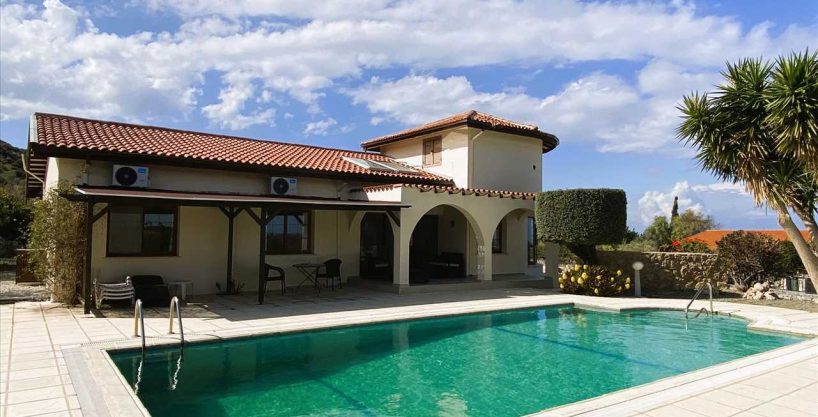
Discover your dream property
Immerse yourself in the captivating ambiance of our properties. Book a personalized tour to explore the exquisite beauty and unique features of our property.
Our knowledgeable staff will guide you through the property, answering any questions you may have.
Similar Properties
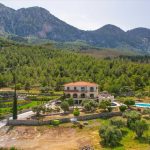
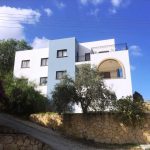 MAL45 – Malatya – West of Kyrenia
MAL45 – Malatya – West of Kyrenia

