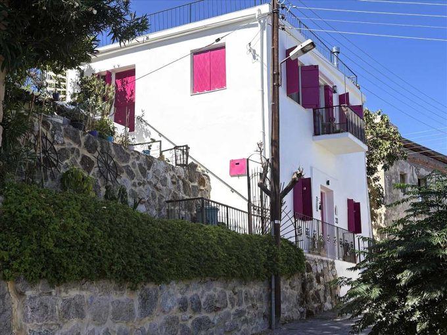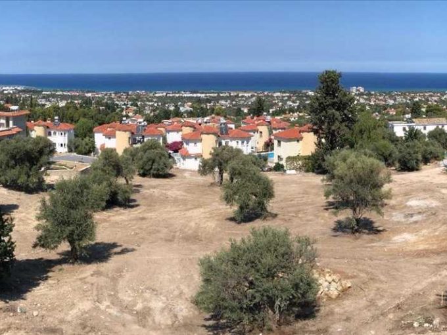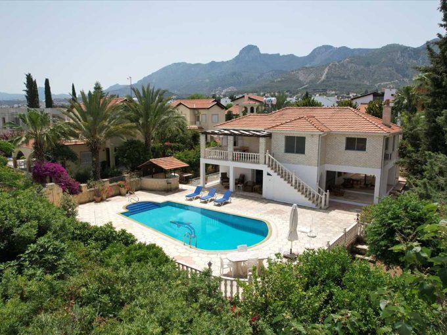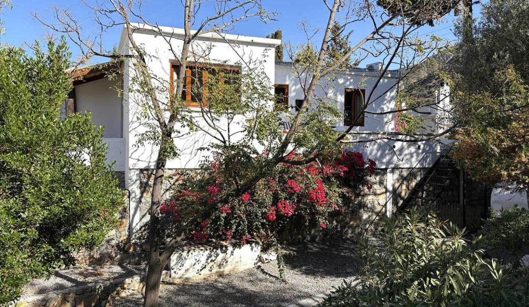
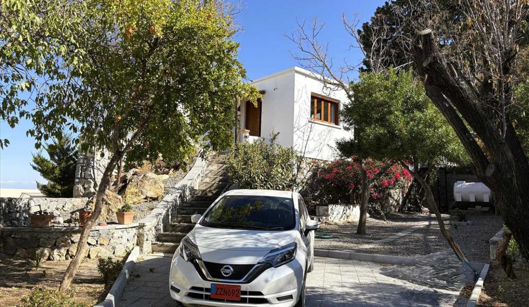
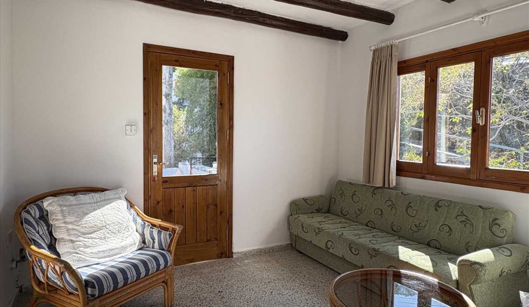
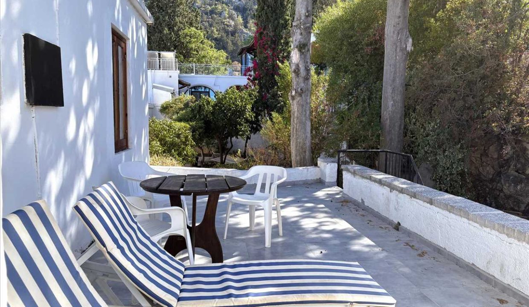
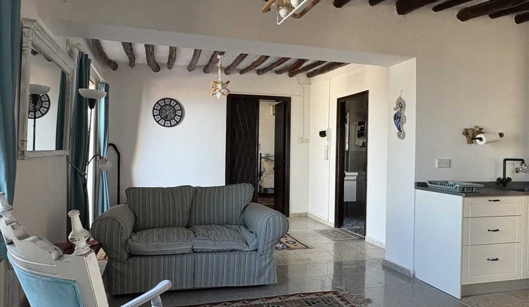
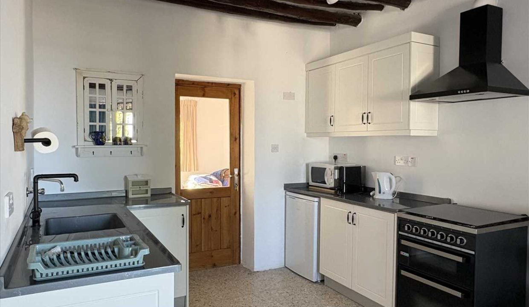
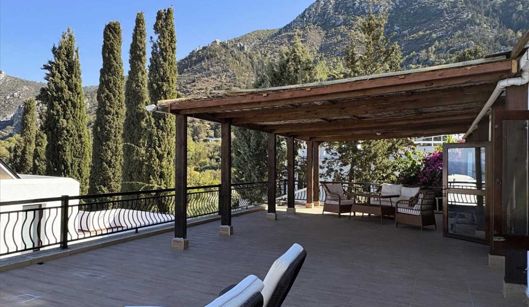
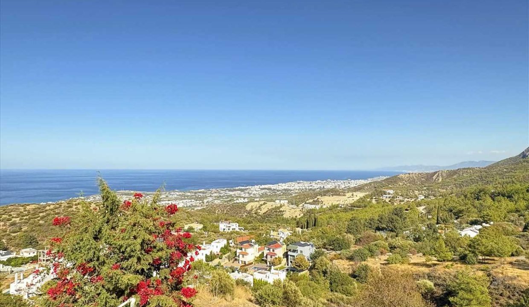
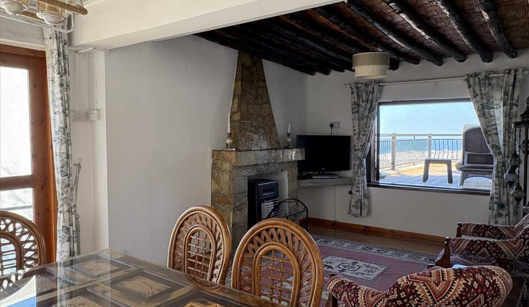
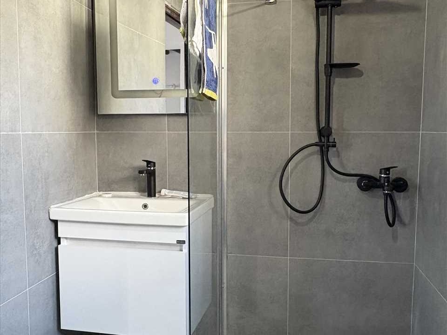
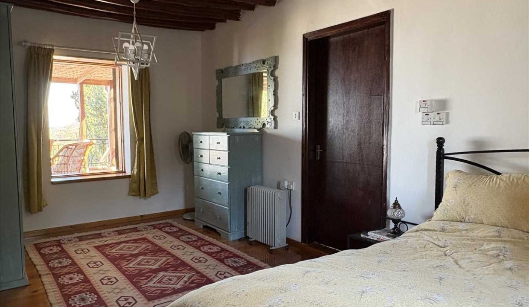
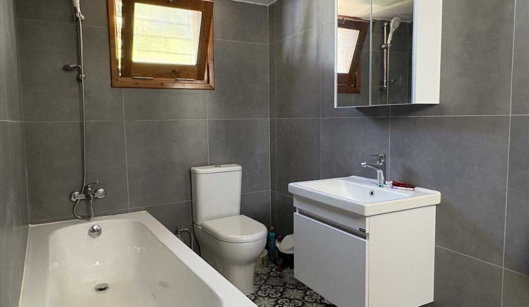
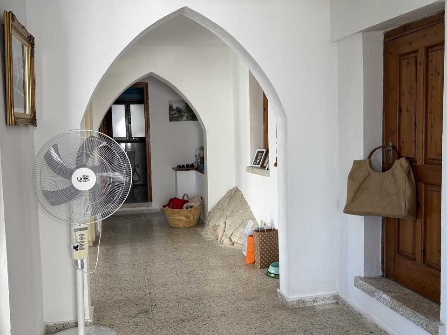
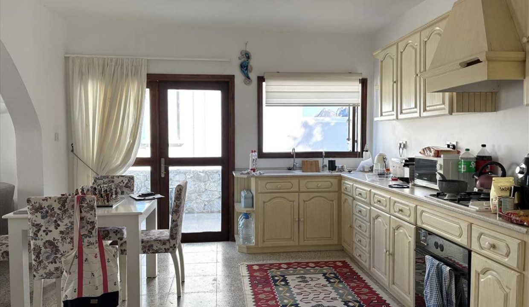
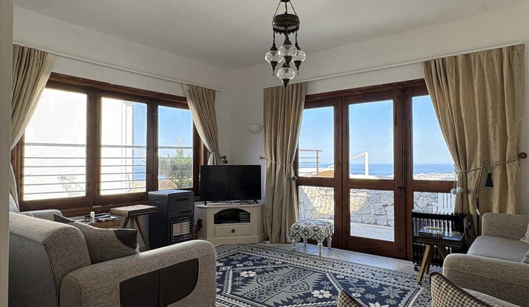
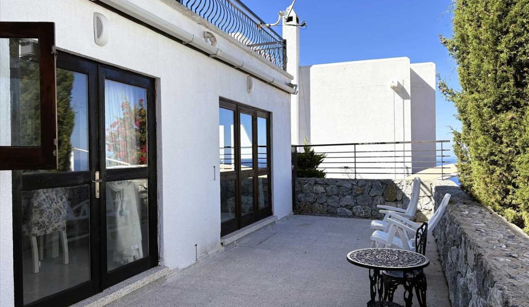
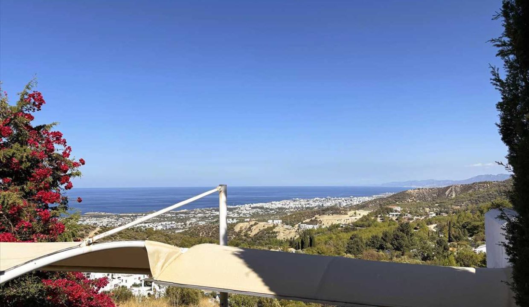
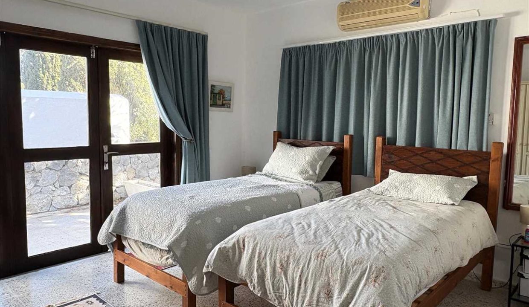
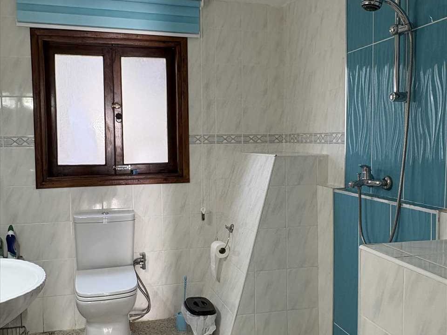
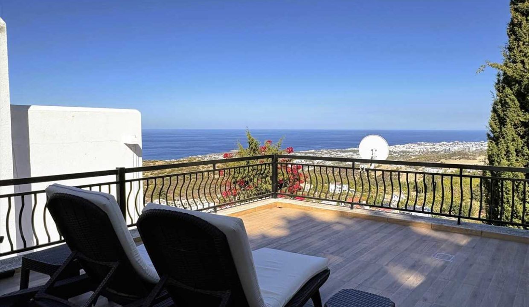
Overview
|Description
Boasting spectacular views this spacious and beautifully restored village house is presented as two self-contained units, each with its own private entrance and outdoor areas. The versatile accommodation offers many traditional features including beamed ceilings, arches, wooden windows and shutters, open fireplace and there are a total of 2 bedrooms and 3 bathrooms between the two units. To the front of the property is a large enclosed garden with off road parking and an abundance of mature plants and trees and to the rear there are fantastic terraces that take in the panoramic views of the mountain range and coastline. Viewing highly recommended.
Entrance
Gated entrance leads into the fully enclosed garden with large block paved parking area and steps leading up to the house.
Upper Unit – Entrance hall 3.50m (11′ 6″) x 3.38m (11′ 1″)
This versatile and spacious entrance hall could be utilised as an additional lounge or study and has triple aspect, mosaic floor, beamed ceiling and access out to a large terrace overlooking the garden.
Terrace
Offering a view to the mountains, ample space for seating and dining and an external staircase leading down to the garden.
Open plan living area 6.45m (21′ 2″) x 3.70m (12′ 2″)
Dual aspect, mosaic floor, beamed ceiling, open plan into the kitchen area and French doors leading out to a huge terrace.
Kitchen Area 3.10m (10′ 2″) x 2.60m (8′ 6″)
Dual aspect, mosaic floor, beamed ceiling and fitted kitchen with appliances.
Terrace
Huge terrace with large pergola covered seating area and spectacular views to the mountain range and coast.
View
Separate lounge / dining room 5.55m (18′ 3″) x 3.25m (10′ 8″)
Dual aspect, timber floor, beamed ceiling, stone open fireplace, French doors leading out to terrace and a picture window that takes in the beautiful views.
Shower Room 3.03m (9′ 11″) x 1.92m (6′ 4″)
This newly fitted shower room has single aspect, ceramic floor and wall tiles, wc, washbasin in vanity unit and walk in shower with glass screen. The washing machine is also conveniently located in the shower room.
Bedroom One 5.88m (19′ 3″) x 3.45m (11′ 4″)
Dual aspect, timber floor, beamed ceiling and air conditioning.
Ensuite bathroom 3.45m (11′ 4″) x 1.95m (6′ 5″)
Newly fitted bathroom with single aspect, ceramic floor and wall tiles, wc, washbasin in vanity unit and bath with overhead shower and glass screen.
Lower Unit – Entrance 8.20m (26′ 11″) x 2.10m (6′ 11″)
Private entrance with a large storage room by the front door.
The entrance hall has feature arches and opens into the living area and kitchen / dining room.
Kitchen/Dining Area 4.50m (14′ 9″) x 3.25m (10′ 8″)
Single aspect, mosaic floor, fitted kitchen with appliances and French doors leading out to large terrace.
Lounge 5.00m (16′ 5″) x 3.60m (11′ 10″)
Dual aspect, mosaic floor and French doors leading out to the terrace.
Terrace
Private terrace with ample space for dining and seating and a beautiful view to the coast.
View
Bedroom Two 4.24m (13′ 11″) x 3.67m (12′ 0″)
Dual aspect, mosaic floor, fitted wardrobes and French doors to terrace
Shower Room 3.05m (10′ 0″) x 2.25m (7′ 5″)
Single aspect, ceramic floor and wall tiles, washbasin, walk in shower and wc
Outside & Additional Information
Renovated and very well maintained property
Mature landscaped gardens and various terraces
Off road, private parking with block paved drive
Outstanding views from every aspect
Leasehold property with 3 years remaining on current lease terms and annual lease of £710.
Additional Details
- Entrance: Gated entrance leads into the fully enclosed garden with large block paved parking area and steps leading up to the house.
- Upper Unit - Entrance hall: 3.50m (11' 6") x 3.38m (11' 1") This versatile and spacious entrance hall could be utilised as an additional lounge or study and has triple aspect mosaic floor beamed ceiling and access out to a large terrace overlooking the garden. •
- Terrace: Private terrace with ample space for dining and seating and a beautiful view to the coast.
- Open plan living area: 6.45m (21' 2") x 3.70m (12' 2") Dual aspect mosaic floor beamed ceiling open plan into the kitchen area and French doors leading out to a huge terrace.
- Kitchen Area: 3.10m (10' 2") x 2.60m (8' 6") Dual aspect mosaic floor beamed ceiling and fitted kitchen with appliances.
- View: • • •
- Separate lounge / dining room: 5.55m (18' 3") x 3.25m (10' 8") Dual aspect timber floor beamed ceiling stone open fireplace French doors leading out to terrace and a picture window that takes in the beautiful views.
- Shower Room: Single aspect ceramic floor and wall tiles washbasin walk in shower and wc
- Bedroom One: 5.88m (19' 3") x 3.45m (11' 4") Dual aspect timber floor beamed ceiling and air conditioning.
- Ensuite bathroom: 3.45m (11' 4") x 1.95m (6' 5") Newly fitted bathroom with single aspect ceramic floor and wall tiles wc washbasin in vanity unit and bath with overhead shower and glass screen.
- Lower Unit - Entrance: 8.20m (26' 11") x 2.10m (6' 11") Private entrance with a large storage room by the front door. • The entrance hall has feature arches and opens into the living area and kitchen / dining room. •
- Kitchen/Dining Area: 4.50m (14' 9") x 3.25m (10' 8") Single aspect mosaic floor fitted kitchen with appliances and French doors leading out to large terrace.
- Lounge: 5.00m (16' 5") x 3.60m (11' 10") Dual aspect mosaic floor and French doors leading out to the terrace.
- Bedroom Two: 4.24m (13' 11") x 3.67m (12' 0") Dual aspect mosaic floor fitted wardrobes and French doors to terrace
- Outside & Additional Information: Renovated and very well maintained property • Mature landscaped gardens and various terraces • Off road private parking with block paved drive • Outstanding views from every aspect • Leasehold property with 3 years remaining on current lease terms and annual lease of £710.
Features
Property Video (click image to play)
Schedule A Tour
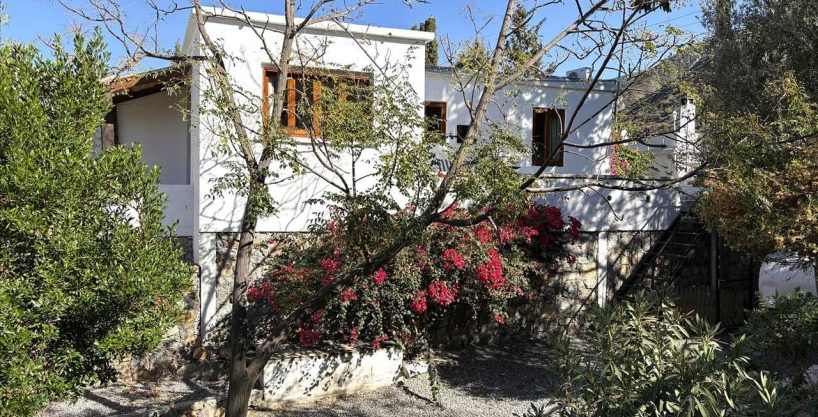
Discover your dream property
Immerse yourself in the captivating ambiance of our properties. Book a personalized tour to explore the exquisite beauty and unique features of our property.
Our knowledgeable staff will guide you through the property, answering any questions you may have.
Similar Properties
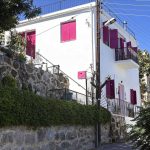
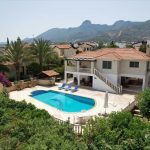 C390 – Catalkoy – East of Kyrenia
C390 – Catalkoy – East of Kyrenia

