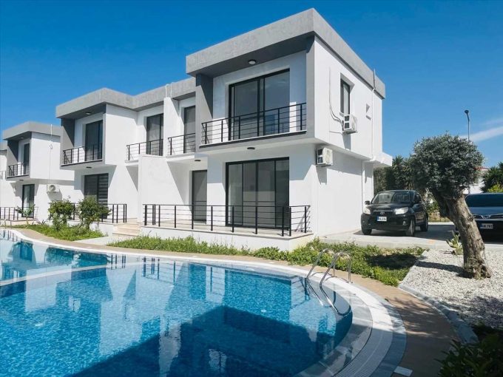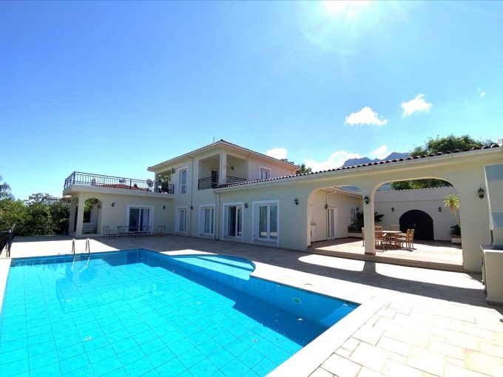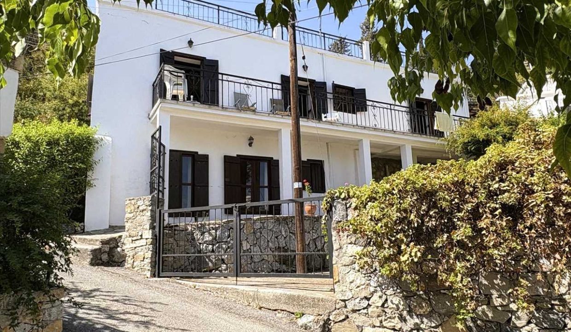
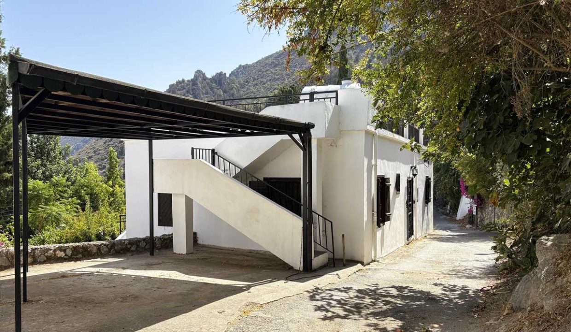
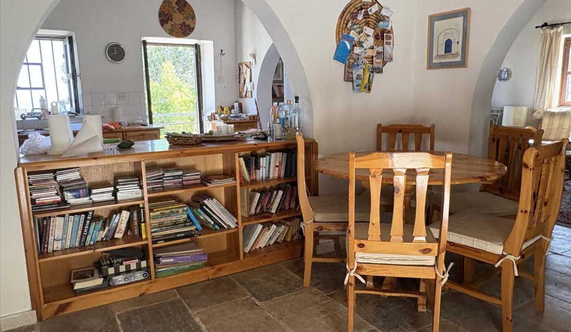
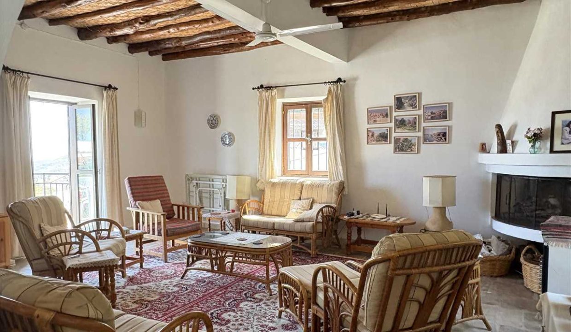
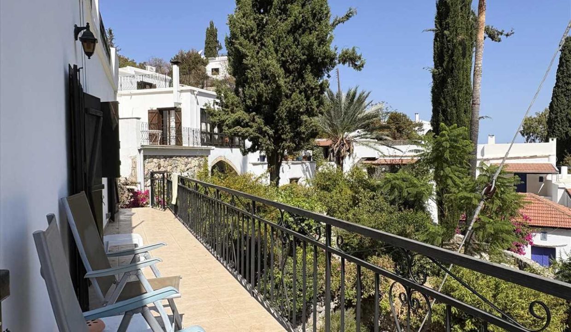
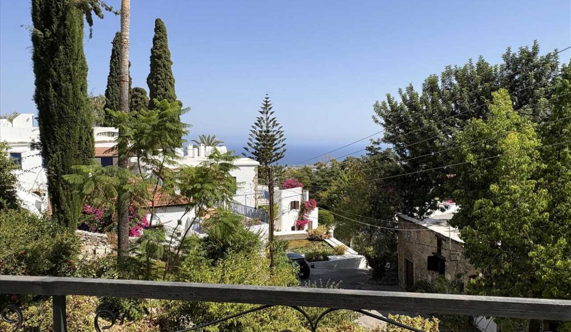
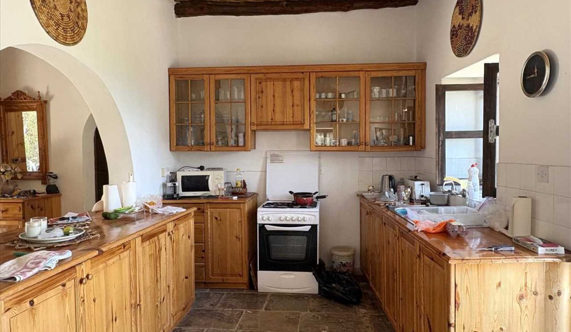
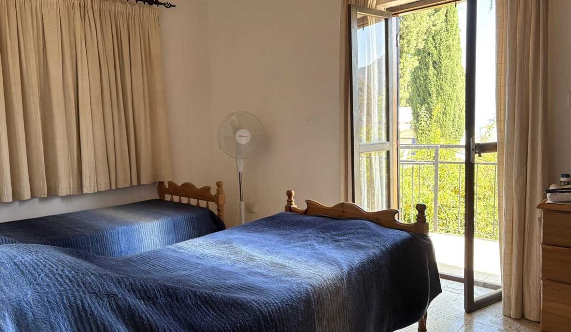
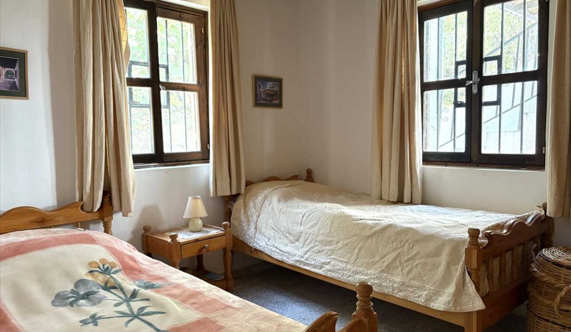
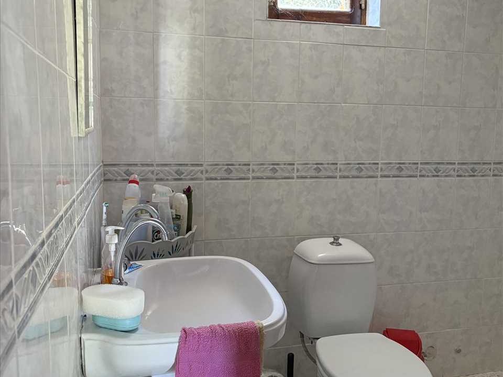
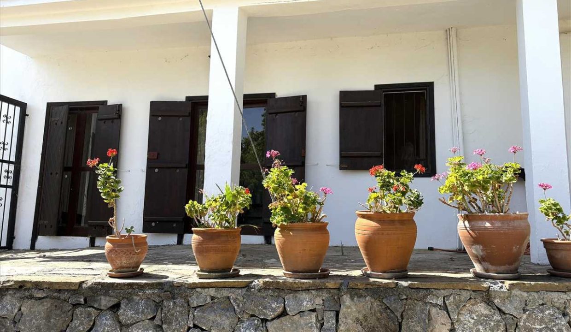
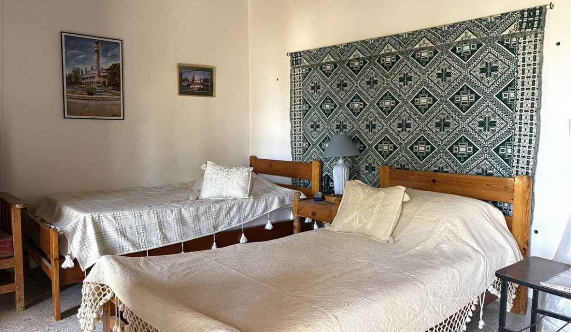
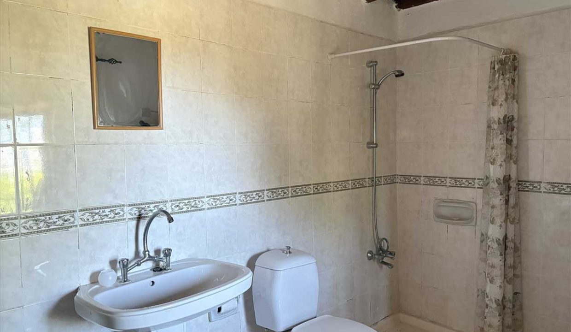
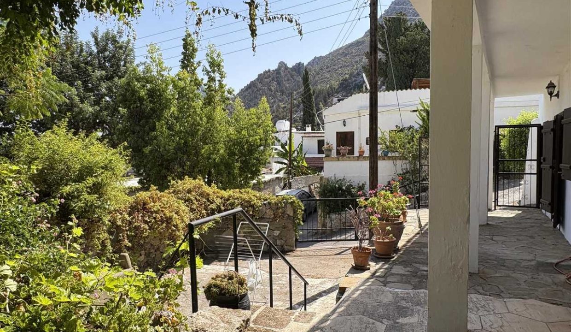
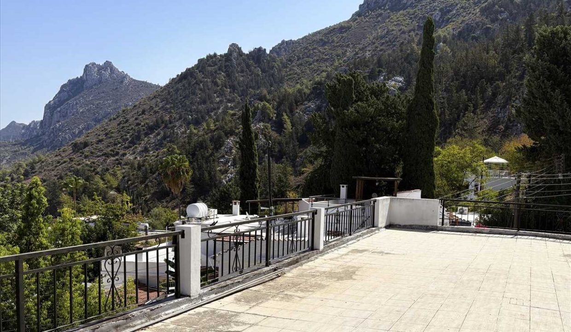
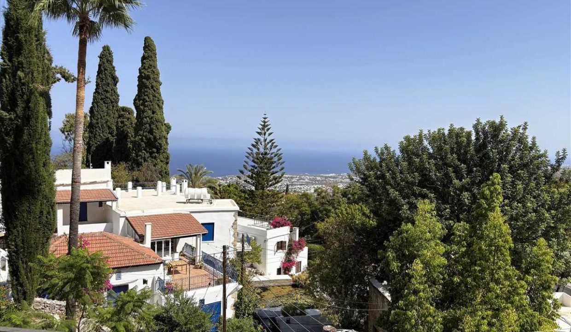
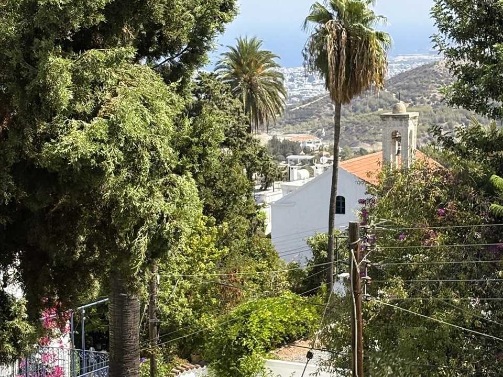
Overview
|Description
Discover the perfect blend of traditional charm and comfort in this well-maintained village house, ideally positioned in a tranquil setting with breathtaking views of the coast and surrounding mountains. This bright and spacious home features authentic character details including original stone floors, beamed ceilings, traditional wooden windows and shutters and an open fireplace for cosy winter evenings. There are two bedrooms in the main house plus a private guest suite with its own bedroom and shower room on the lower level. Outside there is covered off road parking, a low-maintenance garden and an expansive roof terrace – perfect for entertaining or relaxing while enjoying the panoramic views. The property is offered fully furnished, making it an ideal turnkey solution for a holiday retreat or permanent residence. Located in one of the most serene villages, early viewing is highly recommended. Leasehold.
Entrance
Large covered off road parking area to the side of the house.
Traditional timber front door with feature iron grill, leading into the hallway.
Hallway 4.13m (13′ 7″) x 3.45m (11′ 4″)
Spacious entrance hall, doubles as a dining area and has single aspect, stone floor, beam and mat ceiling, built in storage cupboard and feature arches to the kitchen and lounge.
Lounge 6.25m (20′ 6″) x 5.55m (18′ 3″)
Huge lounge with triple aspect, stone floor, beam and mat ceiling, open fireplace, French doors to balcony and arch leading into the kitchen.
Balcony
Accessible from the lounge, kitchen and bedroom and offering ample space for seating and dining and a staircase leading to the guest suite on the lower floor.
Balcony view
Kitchen 4.55m (14′ 11″) x 3.00m (9′ 10″)
Single aspect, stone floor, beam and mat ceiling, timber fitted kitchen with free standing cooker and fridge freezer. French doors leading out to the balcony.
Bedroom One 3.33m (10′ 11″) x 3.06m (10′ 0″)
Dual aspect, mosaic floor, beam and mat ceiling, timber fitted wardrobes and French doors to balcony.
Bedroom Two 4.52m (14′ 10″) x 3.12m (10′ 3″)
Dual aspect, mosaic floor, beam and mat ceiling and timber fitted wardrobes.
Shower Room 2.13m (7′ 0″) x 2.05m (6′ 9″)
Single aspect, mosaic floor, ceramic wall tiles, washbasin, wc and walk in shower.
Downstairs
The lower level of the house offers a guest suite with private access, covered terrace and garden area.
Guest suite – Bedroom Three 4.20m (13′ 9″) x 3.45m (11′ 4″)
Single aspect, mosaic floor, beam and mat ceiling and two sets of French doors leading out to the terrace and garden.
Guest suite – Shower Room / Utility 3.37m (11′ 1″) x 3.00m (9′ 10″)
Single aspect, mosaic floor, beam and mat ceiling, wash basin, wc and shower.
Newly purchased washing machine available by separate negotiation.
Garden
Roof Terrace
With tiled terrace and breathtaking views right across the village to the coast and mountain range.
View
Additional Information
Furniture included in sale
Leasehold property with 10 years remaining on current lease
Annual lease payment £650
Additional Details
- Entrance: Large covered off road parking area to the side of the house. • Traditional timber front door with feature iron grill leading into the hallway.
- Hallway: 4.13m (13' 7") x 3.45m (11' 4") Spacious entrance hall doubles as a dining area and has single aspect stone floor beam and mat ceiling built in storage cupboard and feature arches to the kitchen and lounge.
- Lounge: 6.25m (20' 6") x 5.55m (18' 3") Huge lounge with triple aspect stone floor beam and mat ceiling open fireplace French doors to balcony and arch leading into the kitchen.
- Balcony: Accessible from the lounge kitchen and bedroom and offering ample space for seating and dining and a staircase leading to the guest suite on the lower floor.
- Balcony view:
- Kitchen: 4.55m (14' 11") x 3.00m (9' 10") Single aspect stone floor beam and mat ceiling timber fitted kitchen with free standing cooker and fridge freezer. French doors leading out to the balcony.
- Bedroom One: 3.33m (10' 11") x 3.06m (10' 0") Dual aspect mosaic floor beam and mat ceiling timber fitted wardrobes and French doors to balcony.
- Bedroom Two: 4.52m (14' 10") x 3.12m (10' 3") Dual aspect mosaic floor beam and mat ceiling and timber fitted wardrobes.
- Shower Room: 2.13m (7' 0") x 2.05m (6' 9") Single aspect mosaic floor ceramic wall tiles washbasin wc and walk in shower.
- Downstairs: The lower level of the house offers a guest suite with private access covered terrace and garden area.
- Guest suite - Bedroom Three: 4.20m (13' 9") x 3.45m (11' 4") Single aspect mosaic floor beam and mat ceiling and two sets of French doors leading out to the terrace and garden.
- Guest suite - Shower Room / Utility: 3.37m (11' 1") x 3.00m (9' 10") Single aspect mosaic floor beam and mat ceiling wash basin wc and shower. • Newly purchased washing machine available by separate negotiation.
- Garden:
- Roof Terrace: With tiled terrace and breathtaking views right across the village to the coast and mountain range.
- View:
- Additional Information: Furniture included in sale • Leasehold property with 10 years remaining on current lease • Annual lease payment £650 •
Features
Property Video (click image to play)
Schedule A Tour
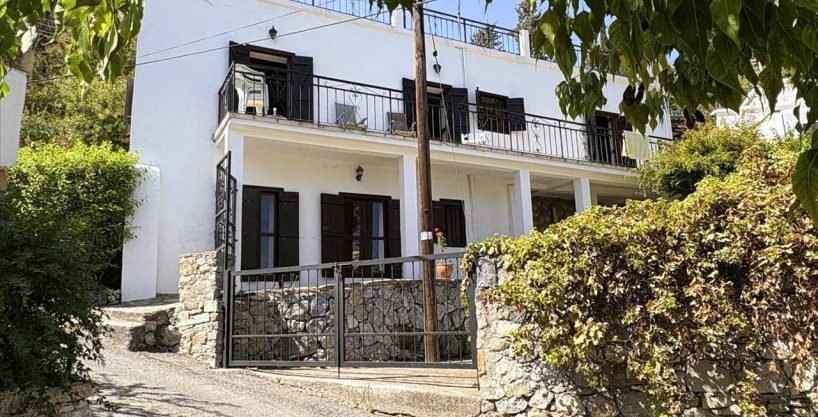
Discover your dream property
Immerse yourself in the captivating ambiance of our properties. Book a personalized tour to explore the exquisite beauty and unique features of our property.
Our knowledgeable staff will guide you through the property, answering any questions you may have.
Similar Properties
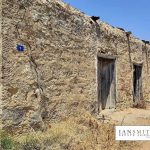
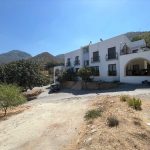 MAL44 – Malatya – West of Kyrenia
MAL44 – Malatya – West of Kyrenia

