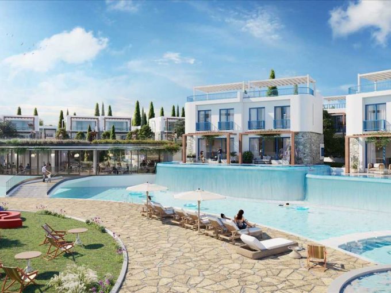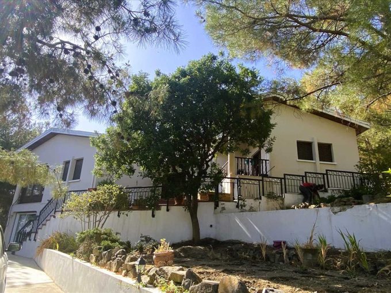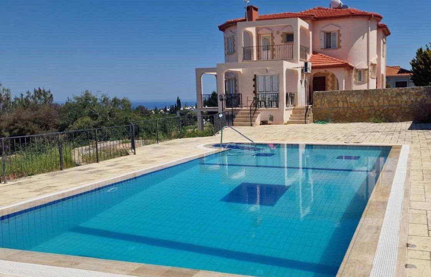
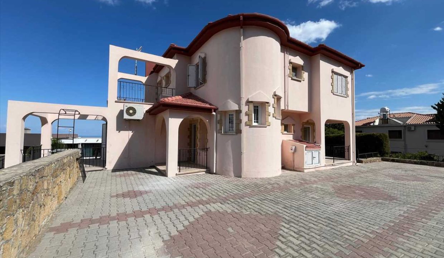
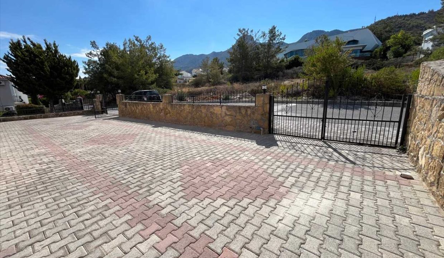
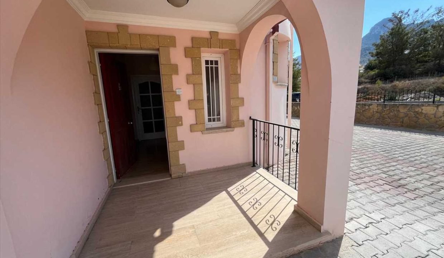
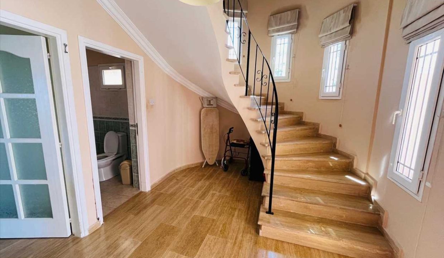
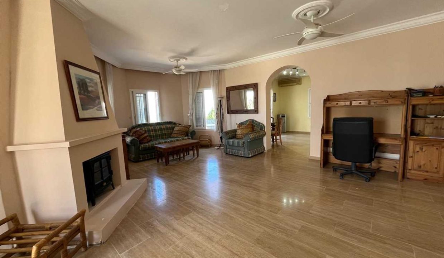
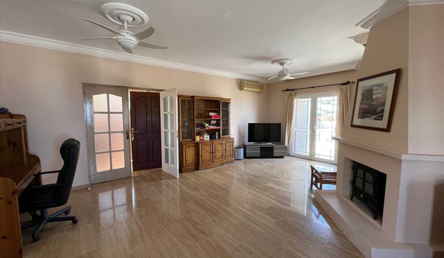
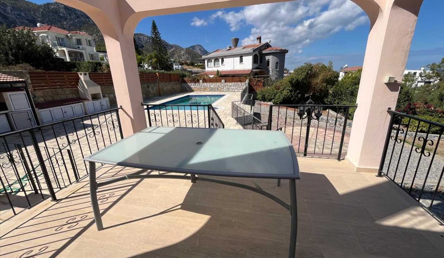
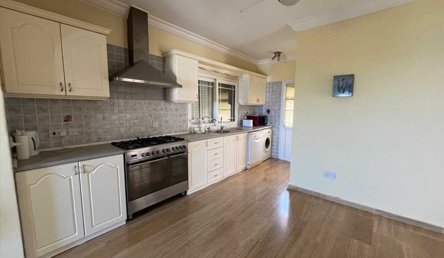
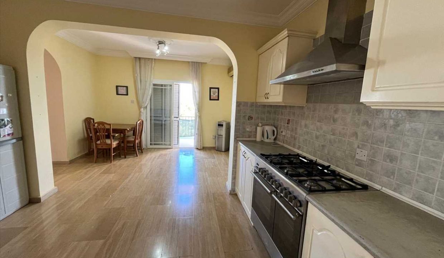
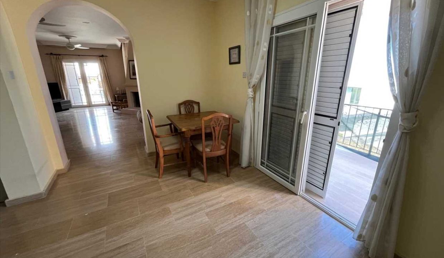
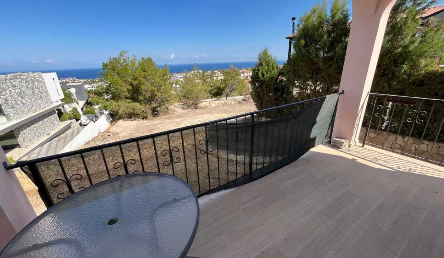
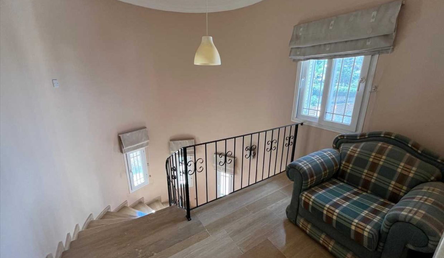
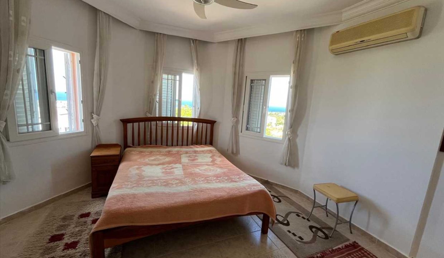
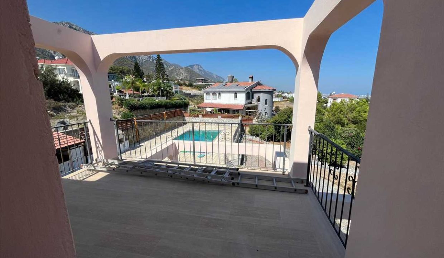
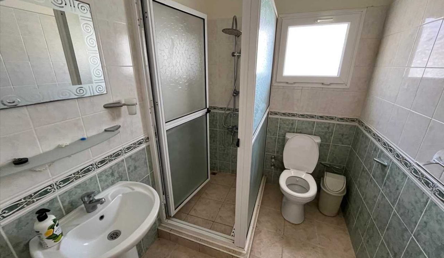
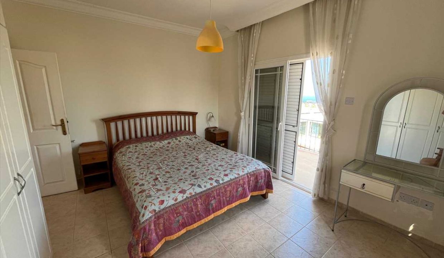
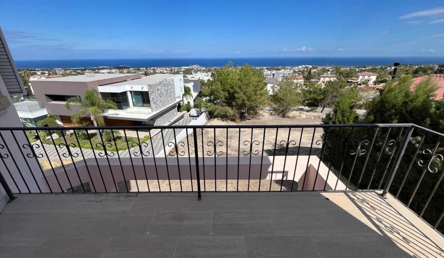
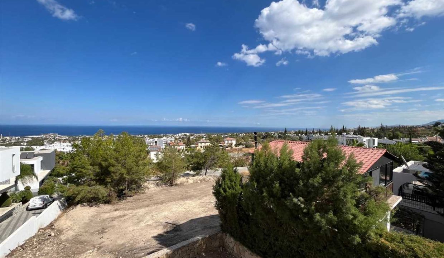
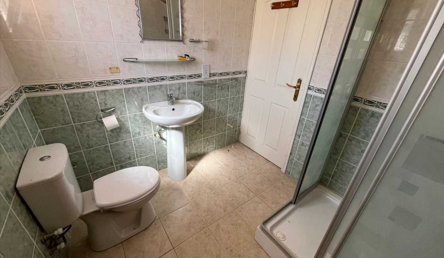
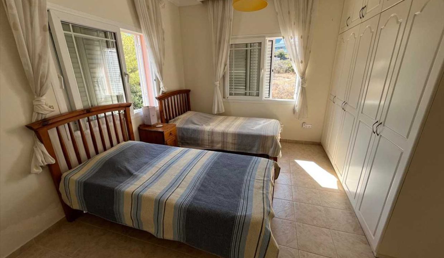
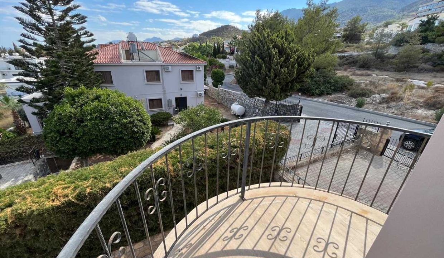
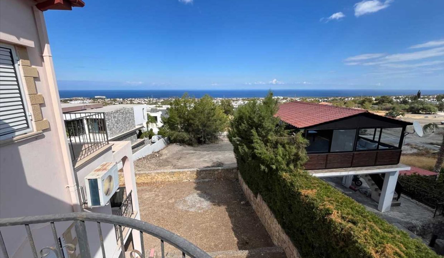
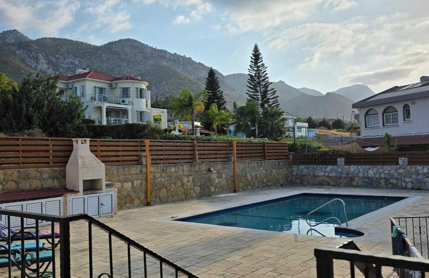
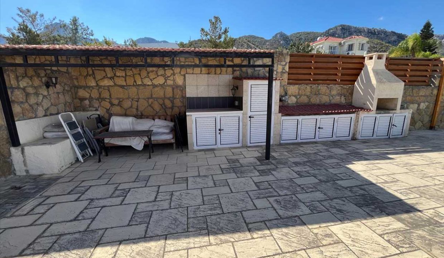
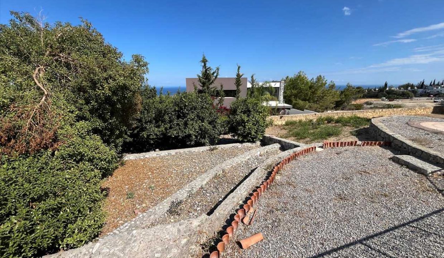
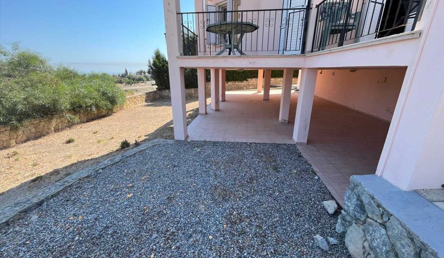
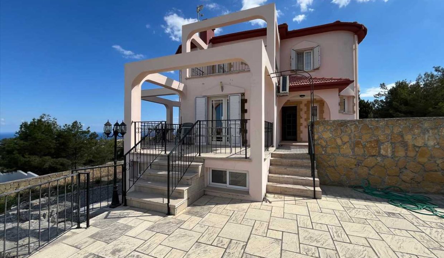
Overview
|Description
Discover the charm of Mediterranean living in this wonderful three-bedroom villa in Catalkoy.
Situated on a generous 1364 sqm plot, this beautiful home offers sea and mountain views throughout.
The villa’s exterior invites leisurely days with its private pool and expansive garden perfect for alfresco dining or simply relaxing under the brilliant Cypriot sun.
Inside, you’ll find spacious accommodations made comfortable year-round with full air conditioning and central heating infrastructure.
The open-plan living area seamlessly blends style and functionality, providing an ideal backdrop for entertaining guests or enjoying quiet family evenings.
Located in sought-after Catalkoy, minutes from local amenities yet ensconced in tranquillity making this property not just a house but a lifestyle destination waiting to welcome you home.
Main Building
Gated Entrance
Double gated entrance leading to a spacious driveway
Entrance to Property
Entrance Hall 3.87m (12′ 8″) x 3.00m (9′ 10″)
Spacious hall leading to the lounge and kitchen
Lounge 6.59m (21′ 7″) x 6.81m (22′ 4″)
Spacious dual aspect lounge with travertine floors, log burner in fire place, ceiling fans, air conditioning and a wonderful terrace overlooking the pool area.
Lounge
Facing the other way.
Terrace off lounge
Overlooking the pool area and offering mountain views.
Kitchen 4.73m (15′ 6″) x 4.01m (13′ 2″)
Dual aspect kitchen with travertine floors, fitted cupboards, high quality white goods, back door that’s accessed from the driveway and leading into the dining area.
Kitchen
Facing the dining area
Dining Area 3.91m (12′ 10″) x 2.69m (8′ 10″)
Spacious dining area with a balcony facing the sea and arched entrance to the lounge.
Balcony
With beautiful sea views.
Cloakroom 2.01m (6′ 7″) x 1.42m (4′ 8″)
Single aspect with ceramic tiles, located in the entrance hall.
Landing 5.25m (17′ 3″) x 1.06m (3′ 6″)
Single aspect with travertine floors leading to the bedrooms.
Bedroom One (Master) 4.48m (14′ 8″) x 3.91m (12′ 10″)
Triple aspect with ceramic floors, fitted wardrobes, ceiling fan, air conditioning, an en suite bathroom and spacious balcony.
Balcony
Spacious balcony overlooking the pool area with mountain views.
Ensuite bathroom 2.54m (8′ 4″) x 1.73m (5′ 8″)
Single aspect with ceramic tiles, shower cabin, toilet and sink.
Bedroom Two 3.97m (13′ 0″) x 3.58m (11′ 9″)
Dual aspect bedroom with ceramic floors, fitted wardrobes, air conditioning and balcony.
Balcony
Facing the sea.
View from Balcony
Family Bathroom 2.13m (7′ 0″) x 2.09m (6′ 10″)
Single aspect with ceramic tiles, shower cabin, toilet and sink.
Bedroom Three 3.90m (12′ 10″) x 3.43m (11′ 3″)
Dual aspect bedroom with ceramic floors, fitted wardrobes, air conditioning and balcony.
Balcony
Offering both sea and mountain views.
View from Balcony
Facing the sea
Pool Area
Very spacious pool area that features an outdoor kitchen, pergola for shade and offers beautiful mountain views.
Outdoor Kitchen
Garden
The large plot offers ample space for many trees and plants to be planted surrounding the property.
Lower level
Spacious lower level that could be turned into additional living space, office or an outdoor entertainment area.
Additional Information
Age of Property: 20 years
Size of Property: 250 sqm
Land size: 1364 sqm
Individual Exchange title deed in owners name, house not registered.
Furniture included.
Additional Details
- Main Building:
- Gated Entrance: Double gated entrance leading to a spacious driveway
- Entrance to Property:
- Entrance Hall: 3.87m (12' 8") x 3.00m (9' 10") Spacious hall leading to the lounge and kitchen
- Lounge: Facing the other way.
- Terrace off lounge: Overlooking the pool area and offering mountain views.
- Kitchen: Facing the dining area
- Dining Area: 3.91m (12' 10") x 2.69m (8' 10") Spacious dining area with a balcony facing the sea and arched entrance to the lounge.
- Balcony: Offering both sea and mountain views.
- Cloakroom: 2.01m (6' 7") x 1.42m (4' 8") Single aspect with ceramic tiles located in the entrance hall.
- Landing: 5.25m (17' 3") x 1.06m (3' 6") Single aspect with travertine floors leading to the bedrooms.
- Bedroom One (Master): 4.48m (14' 8") x 3.91m (12' 10") Triple aspect with ceramic floors fitted wardrobes ceiling fan air conditioning an en suite bathroom and spacious balcony.
- Ensuite bathroom: 2.54m (8' 4") x 1.73m (5' 8") Single aspect with ceramic tiles shower cabin toilet and sink.
- Bedroom Two: 3.97m (13' 0") x 3.58m (11' 9") Dual aspect bedroom with ceramic floors fitted wardrobes air conditioning and balcony.
- View from Balcony: Facing the sea
- Family Bathroom: 2.13m (7' 0") x 2.09m (6' 10") Single aspect with ceramic tiles shower cabin toilet and sink.
- Bedroom Three: 3.90m (12' 10") x 3.43m (11' 3") Dual aspect bedroom with ceramic floors fitted wardrobes air conditioning and balcony.
- Pool Area: Very spacious pool area that features an outdoor kitchen pergola for shade and offers beautiful mountain views.
- Outdoor Kitchen:
- Garden: The large plot offers ample space for many trees and plants to be planted surrounding the property.
- Lower level: Spacious lower level that could be turned into additional living space office or an outdoor entertainment area.
- Additional Information: Age of Property: 20 years • Size of Property: 250 sqm • Land size: 1364 sqm • • Individual Exchange title deed in owners name house not registered. • Furniture included.
Features
Property Video (click image to play)
Schedule A Tour
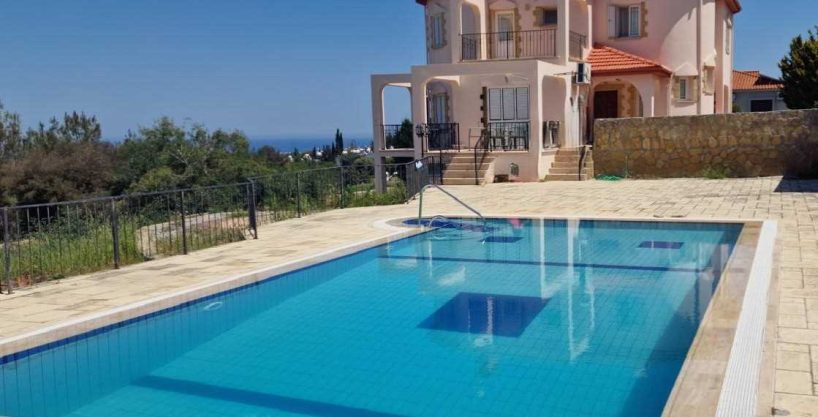
Discover your dream property
Immerse yourself in the captivating ambiance of our properties. Book a personalized tour to explore the exquisite beauty and unique features of our property.
Our knowledgeable staff will guide you through the property, answering any questions you may have.
Similar Properties
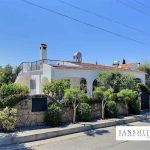
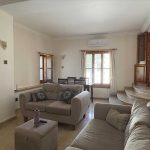 RALS102 – Alsancak – West of Kyrenia
RALS102 – Alsancak – West of Kyrenia

