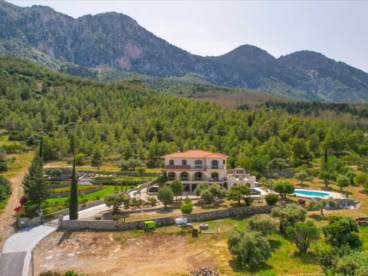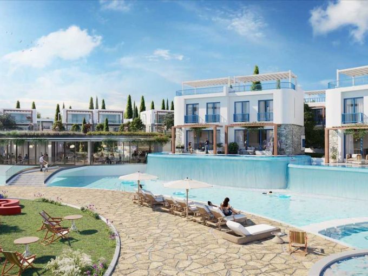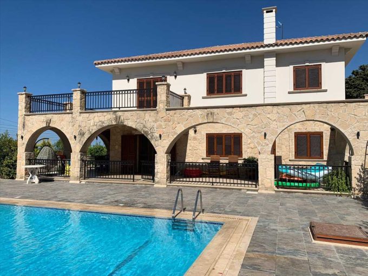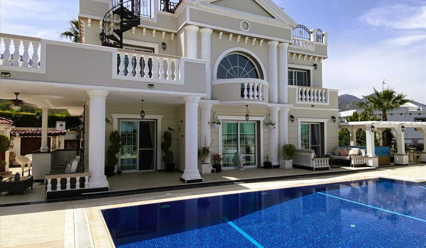
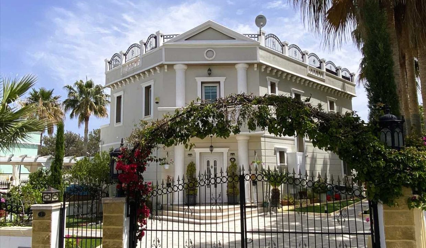
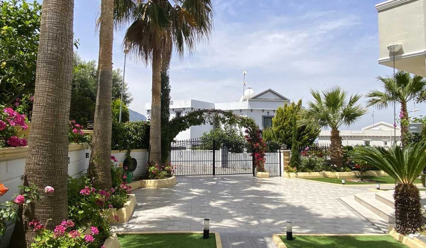
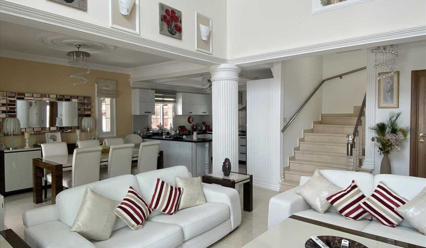
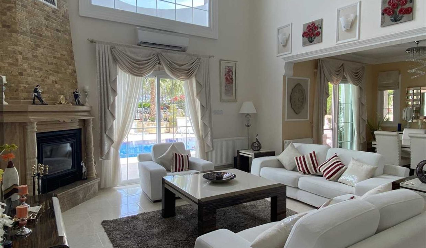
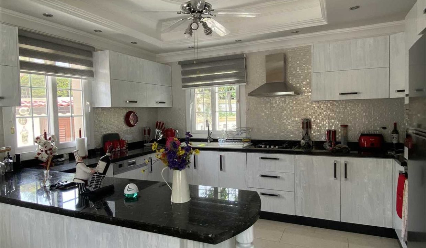
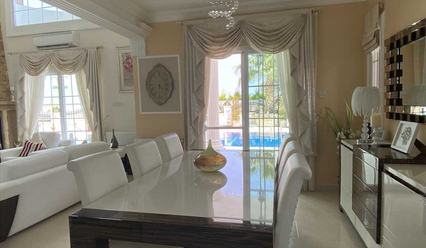
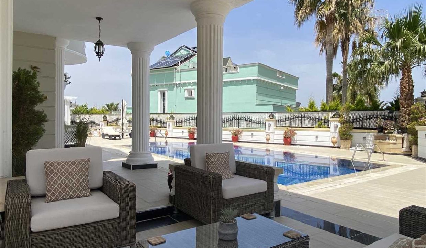
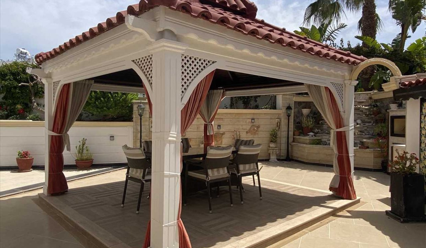
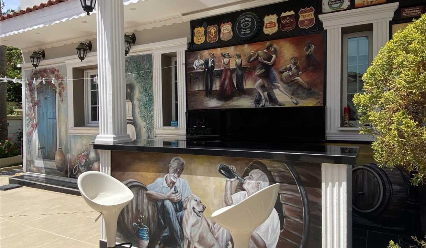
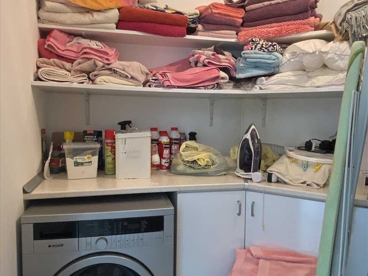
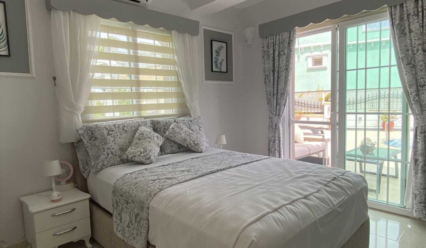
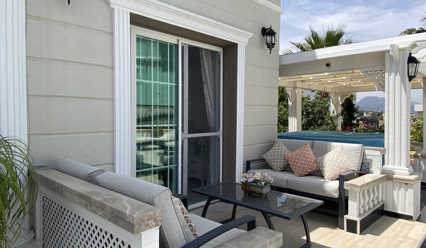
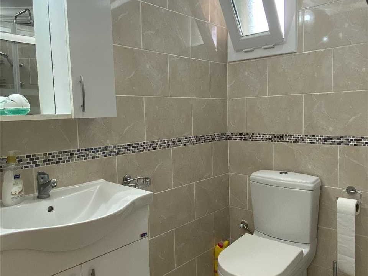
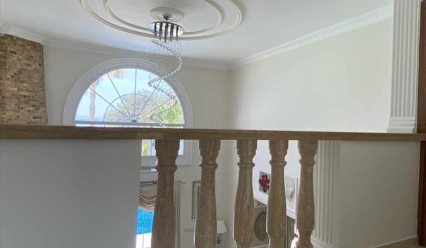
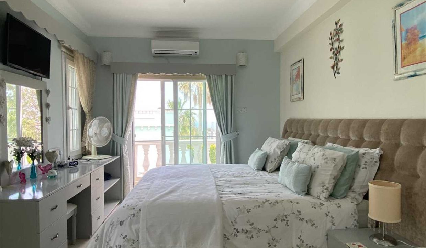
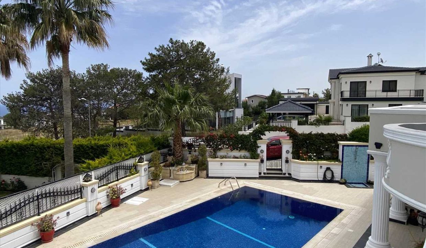
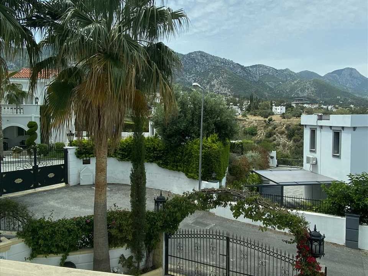
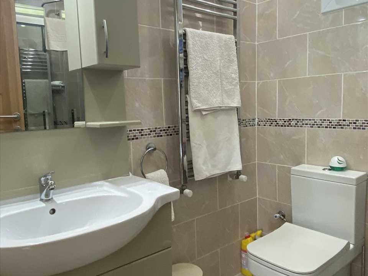
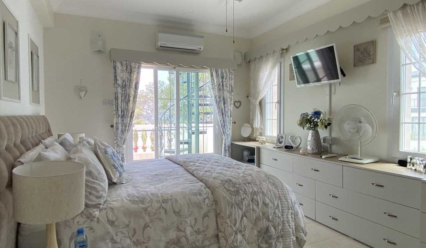
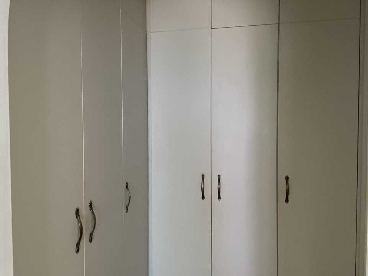
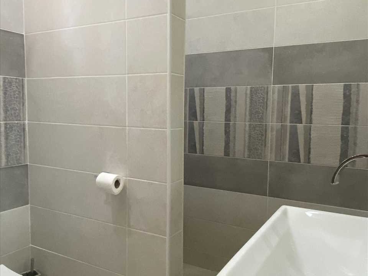
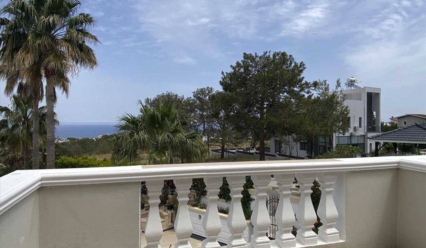
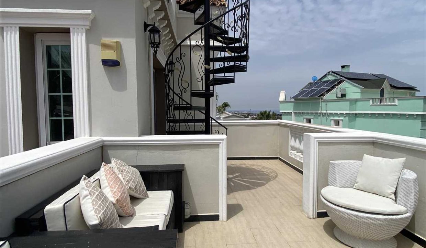
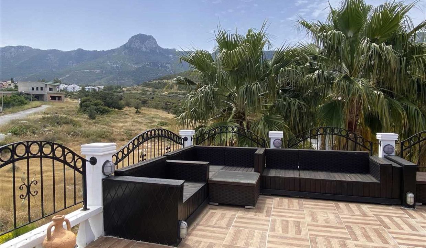
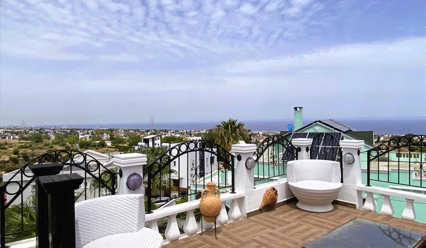
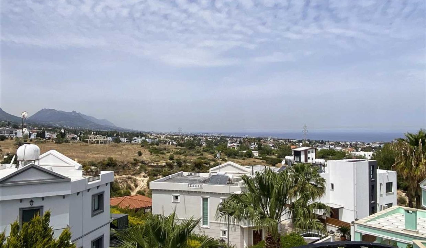
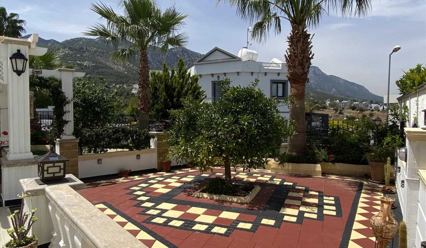
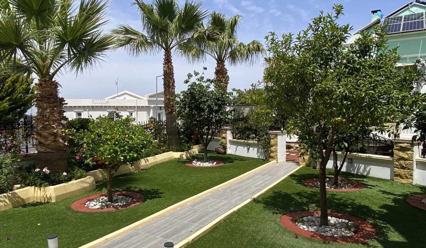
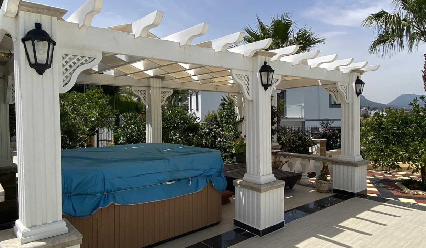
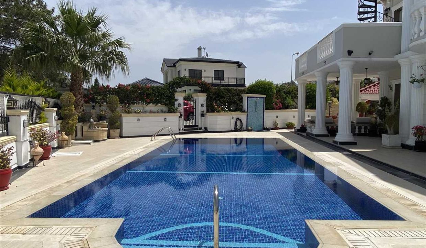
Overview
|Description
Nestled in a serene area that perfectly balances tranquillity and accessibility, this superb villa is the epitome of stylish living. As you step inside, you are greeted by a bright and airy atmosphere, thoughtfully designed to enhance the sense of space. The villa is immaculately maintained, boasting modern finishes throughout, central heating, air conditioning, a bright and airy open plan living area, three generous bedrooms and three bathrooms, providing ample space for family and guests. The true allure of this villa shines outdoors, the beautifully landscaped gardens showcase an array of mature plants and trees, including ten majestic palm trees that frame the entrance with a touch of tropical elegance. Multiple outdoor living areas beckon you to unwind, including extensive terraces that are perfect for sun-soaked lounging. Entertain in style at the poolside entertaining area, featuring an outdoor kitchen, a stylish bar, and a charming gazebo-covered dining terrace. For those seeking relaxation, a hot tub sits invitingly next to the private swimming pool, offering the perfect spot to unwind after a long day. There are stunning panoramic views from the various balconies and the roof terrace, where the mesmerizing vistas of the Mediterranean Sea and the impressive mountain range create a breathtaking backdrop. This villa is a rare gem that is highly recommended for viewing. Individual title deed, house registered and VAT paid.
Entrance
The main access to the villa is at the end of a quiet no through road.
Driveway
Ornate wrought iron gates lead onto a large block paved drive with ample space for several cars.
A secondary access is available on the opposite side of the house.
Open plan living area
Bright and airy open plan living area with coved ceilings and marble floors.
Lounge 6.00m (19′ 8″) x 5.00m (16′ 5″)
The lounge area has a double height ceiling with a large feature arched window that floods the room with light.
Single aspect, marble floor, inverter air conditioning unit and open fireplace with wood burning stove.
Kitchen 3.60m (11′ 10″) x 3.45m (11′ 4″)
Dual aspect, marble floor, coved ceiling with spotlights and central fan, fitted kitchen with granite worktops, breakfast bar and appliances that include a fridge freezer, integral dishwasher, built in microwave and oven, hob and extractor.
Dining Area 4.00m (13′ 1″) x 3.60m (11′ 10″)
Dual aspect, marble floor, coved ceiling and patio doors leading out to a large covered terrace and fantastic entertaining area.
Covered terrace
With ceiling fan and a beautiful view over the pool.
Gazebo
Large gazebo with tiled roof and ceiling fan, positioned next to a lovely water feature and the outdoor kitchen area with built in barbecue.
Bar
Positioned next to the covered terrace and gazebo, this fantastic bar has been customised with murals from a well known local artist. The bar has ample space for preparing drinks and there are 2 fridges.
Utility Room 2.40m (7′ 10″) x 2.20m (7′ 3″)
Ceramic floor, washing machine and built in cabinets and shelving.
Bedroom Three (Downstairs) 3.70m (12′ 2″) x 3.30m (10′ 10″)
Dual aspect, marble floor, coved ceiling, inverter air conditioning, fitted wardrobes and patio doors leading out to a terrace.
Terrace
With built in seating area and a view over the garden and pool.
Shower Room (Downstairs) 2.30m (7′ 7″) x 2.00m (6′ 7″)
Single aspect, ceramic floor and wall tiles, coved ceiling, spotlights, wc, washbasin in vanity unit and shower with glass screen.
Understairs storage room 2.04m (6′ 8″) x 1.62m (5′ 4″)
Enclosed storage area with ceramic floor, lighting and power supply.
Upstairs to gallery landing
With view over the lounge area.
Bedroom Two 5.20m (17′ 1″) x 4.00m (13′ 1″)
Triple aspect, marble floor, coved ceiling with central fan, inverter air conditioning and fitted wardrobes. There are 2 separate balconies, one offering a view over the pool and garden and the other offering a view of the dramatic mountain backdrop.
Balcony – Pool view
Balcony – Mountain View
En-Suite 2.50m (8′ 2″) x 2.10m (6′ 11″)
Single aspect, ceramic floor and wall tiles, coved ceiling, spotlights, heated towel rail, wc, washbasin in vanity unit and shower with mirrored glass screen.
Bedroom One 4.70m (15′ 5″) x 4.20m (13′ 9″)
Dual aspect, marble floor, coved ceiling with central fan, inverter air conditioning and arch leading into the walk in wardrobe area.
Patio doors lead out to an extended balcony with roof terrace access.
Walk-in Wardrobe 2.60m (8′ 6″) x 1.90m (6′ 3″)
With range of fitted wardrobes and door leading into the en-suite shower room.
En-Suite 2.22m (7′ 3″) x 1.97m (6′ 6″)
Single aspect, ceramic floor and wall tiles, coved ceiling, heated towel rail, wc, washbasin in vanity unit and large walk in shower.
Balcony
Offering a beautiful sea view, large seating area and staircase to the roof terrace.
Seating Area
With built in seating area and view to the mountain range and sea.
Roof terrace
Wrought iron staircase leads up to the expansive roof terrace which offers 2 separate seating areas. outdoor lighting and large storage area.
Additional seating area
View
Outside
Beautifully landscaped gardens with mature plants and trees including 10 majestic palms.
Extensive terraces both open and covered, gazebo covered hot tub, outdoor kitchen with bbq, gazebo covered dining area, bar, irrigation system, built in seating, water feature, 2 storage rooms and a large 10m x 5m overflow swimming pool with Roman end, sunbathing terraces and poolside shower.
Gardens
Offering a host of beautiful trees including a variety of mature fruit trees and flowering plants and shrubs.
Gazebo covered hot tub
Positioned next to the pool this beautiful gazebo houses the hot tub and offers ample space for seating.
Additional Information
Property completed in 2013
Land size – just over 1/2 a donum – approximately 700 square metres
Most furniture will be included in the sale
Individual title deed, house registered and VAT paid
Additional Details
- Entrance: The main access to the villa is at the end of a quiet no through road.
- Driveway: Ornate wrought iron gates lead onto a large block paved drive with ample space for several cars. • A secondary access is available on the opposite side of the house.
- Open plan living area: Bright and airy open plan living area with coved ceilings and marble floors.
- Lounge: 6.00m (19' 8") x 5.00m (16' 5") The lounge area has a double height ceiling with a large feature arched window that floods the room with light. • Single aspect marble floor inverter air conditioning unit and open fireplace with wood burning stove.
- Kitchen: 3.60m (11' 10") x 3.45m (11' 4") Dual aspect marble floor coved ceiling with spotlights and central fan fitted kitchen with granite worktops breakfast bar and appliances that include a fridge freezer integral dishwasher built in microwave and oven hob and extractor.
- Dining Area: 4.00m (13' 1") x 3.60m (11' 10") Dual aspect marble floor coved ceiling and patio doors leading out to a large covered terrace and fantastic entertaining area.
- Covered terrace: With ceiling fan and a beautiful view over the pool.
- Gazebo: Large gazebo with tiled roof and ceiling fan positioned next to a lovely water feature and the outdoor kitchen area with built in barbecue.
- Bar: Positioned next to the covered terrace and gazebo this fantastic bar has been customised with murals from a well known local artist. The bar has ample space for preparing drinks and there are 2 fridges.
- Utility Room: 2.40m (7' 10") x 2.20m (7' 3") Ceramic floor washing machine and built in cabinets and shelving.
- Bedroom Three (Downstairs): 3.70m (12' 2") x 3.30m (10' 10") Dual aspect marble floor coved ceiling inverter air conditioning fitted wardrobes and patio doors leading out to a terrace.
- Terrace: With built in seating area and a view over the garden and pool.
- Shower Room (Downstairs): 2.30m (7' 7") x 2.00m (6' 7") Single aspect ceramic floor and wall tiles coved ceiling spotlights wc washbasin in vanity unit and shower with glass screen.
- Understairs storage room: 2.04m (6' 8") x 1.62m (5' 4") Enclosed storage area with ceramic floor lighting and power supply.
- Upstairs to gallery landing: With view over the lounge area.
- Bedroom Two: 5.20m (17' 1") x 4.00m (13' 1") Triple aspect marble floor coved ceiling with central fan inverter air conditioning and fitted wardrobes. There are 2 separate balconies one offering a view over the pool and garden and the other offering a view of the dramatic mountain backdrop.
- Balcony - Pool view:
- Balcony - Mountain View:
- En-Suite: 2.22m (7' 3") x 1.97m (6' 6") Single aspect ceramic floor and wall tiles coved ceiling heated towel rail wc washbasin in vanity unit and large walk in shower.
- Bedroom One: 4.70m (15' 5") x 4.20m (13' 9") Dual aspect marble floor coved ceiling with central fan inverter air conditioning and arch leading into the walk in wardrobe area. • Patio doors lead out to an extended balcony with roof terrace access.
- Walk-in Wardrobe: 2.60m (8' 6") x 1.90m (6' 3") With range of fitted wardrobes and door leading into the en-suite shower room.
- Balcony: Offering a beautiful sea view large seating area and staircase to the roof terrace.
- Seating Area: With built in seating area and view to the mountain range and sea.
- Roof terrace: Wrought iron staircase leads up to the expansive roof terrace which offers 2 separate seating areas. outdoor lighting and large storage area.
- Additional seating area:
- View:
- Outside: Beautifully landscaped gardens with mature plants and trees including 10 majestic palms. • Extensive terraces both open and covered gazebo covered hot tub outdoor kitchen with bbq gazebo covered dining area bar irrigation system built in seating water feature 2 storage rooms and a large 10m x 5m overflow swimming pool with Roman end sunbathing terraces and poolside shower.
- Gardens: Offering a host of beautiful trees including a variety of mature fruit trees and flowering plants and shrubs.
- Gazebo covered hot tub: Positioned next to the pool this beautiful gazebo houses the hot tub and offers ample space for seating.
- Additional Information: Property completed in 2013 • Land size - just over 1/2 a donum - approximately 700 square metres • Most furniture will be included in the sale • Individual title deed house registered and VAT paid
Features
Property Video (click image to play)
Schedule A Tour
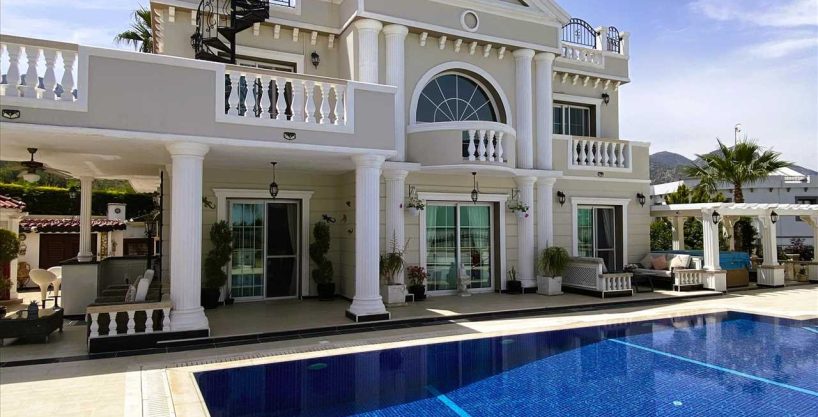
Discover your dream property
Immerse yourself in the captivating ambiance of our properties. Book a personalized tour to explore the exquisite beauty and unique features of our property.
Our knowledgeable staff will guide you through the property, answering any questions you may have.
Similar Properties
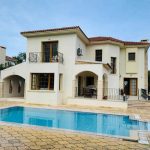
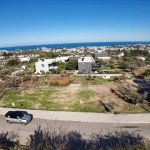 LED03 – Edremit – West of Kyrenia
LED03 – Edremit – West of Kyrenia

