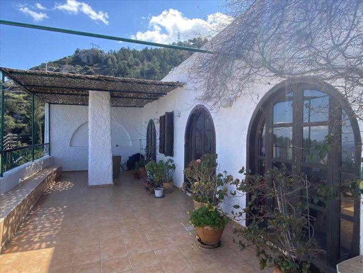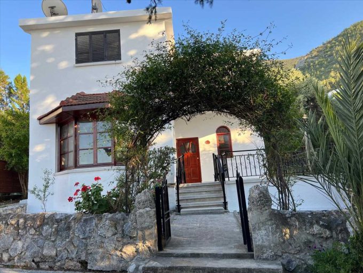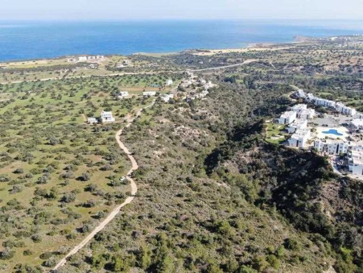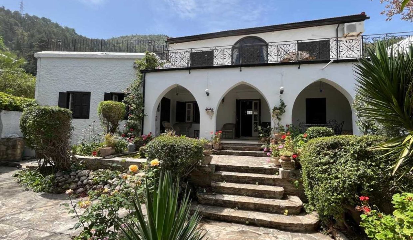
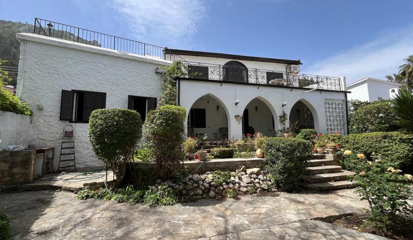
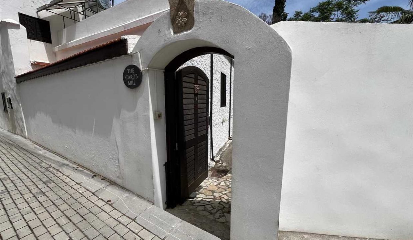
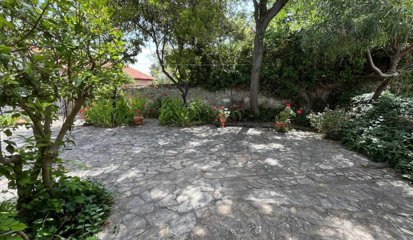
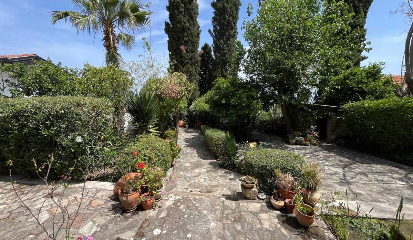
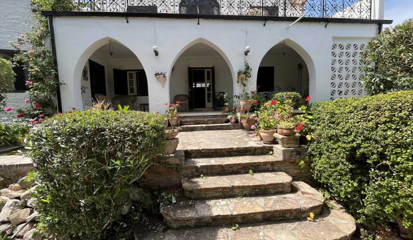
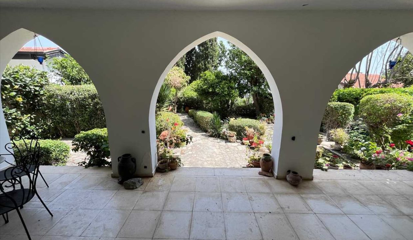
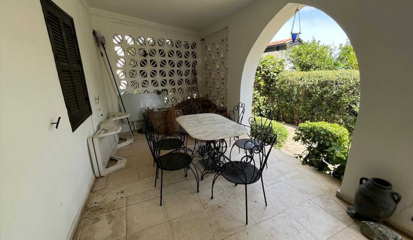
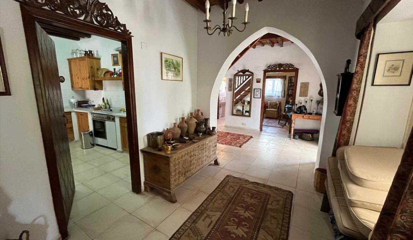
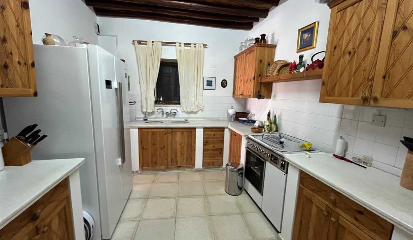
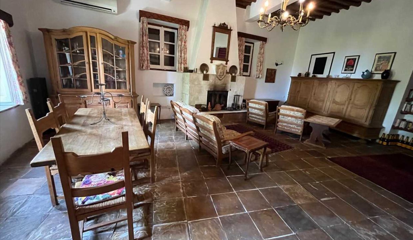
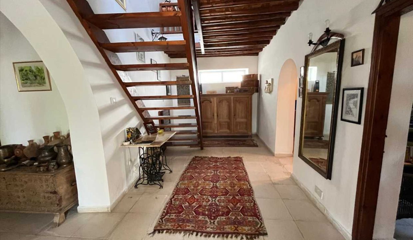
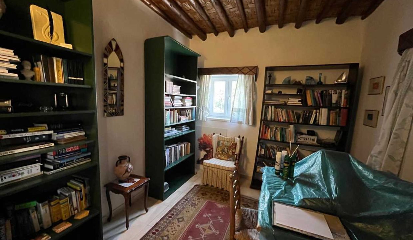
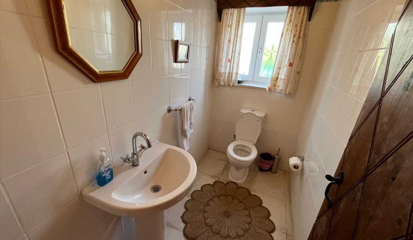
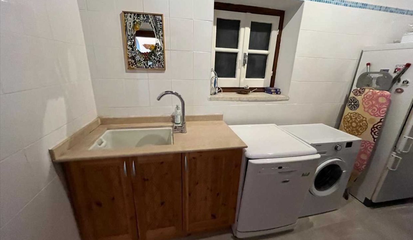
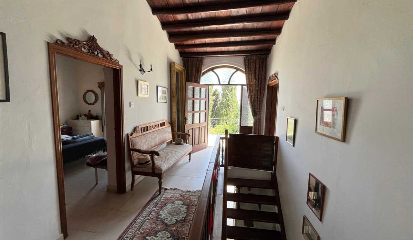
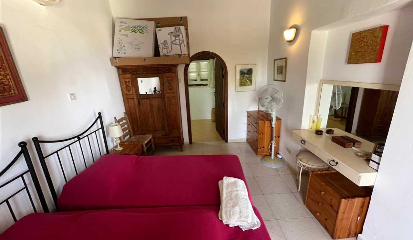
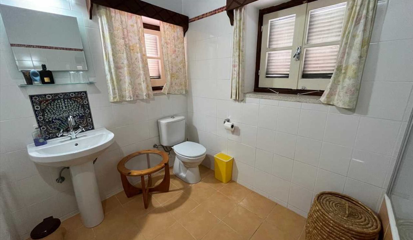
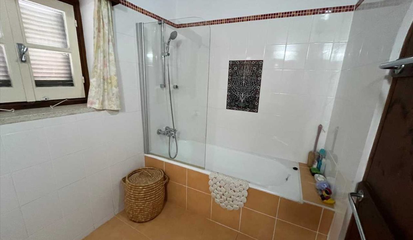
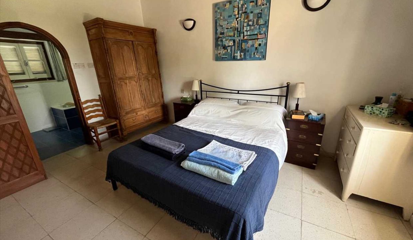
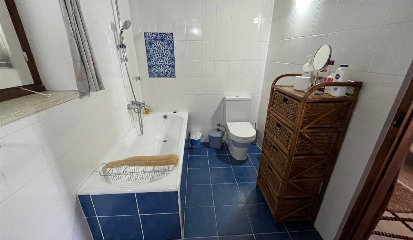
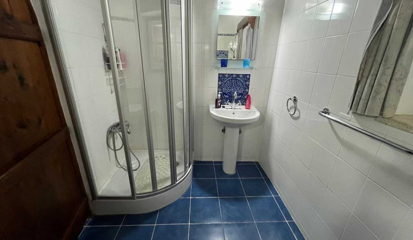
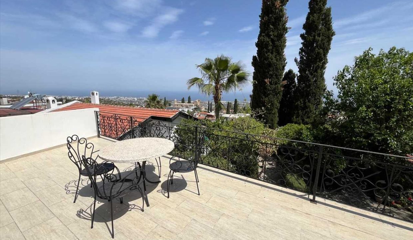
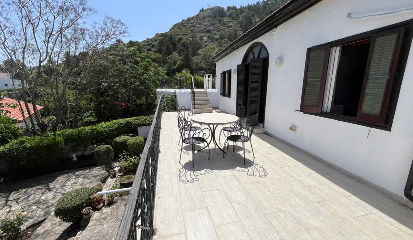
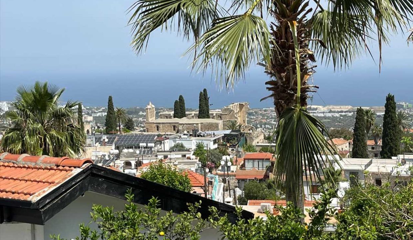
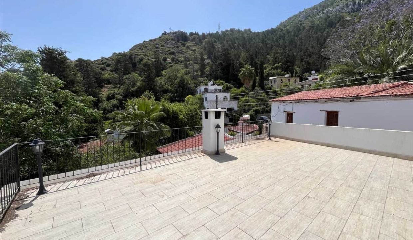
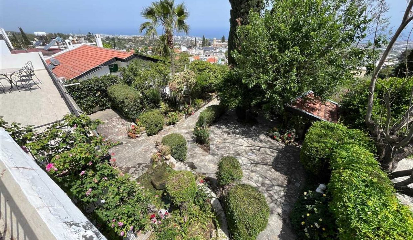
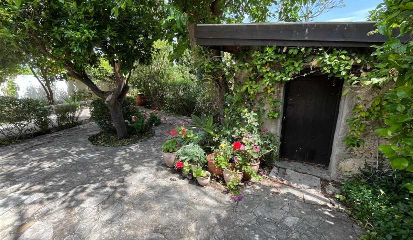
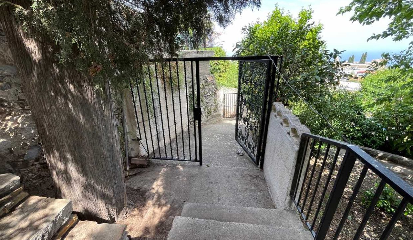
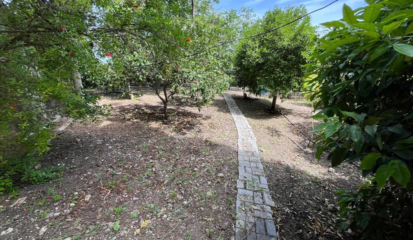
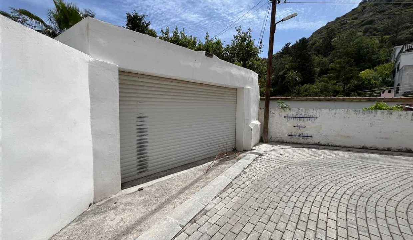
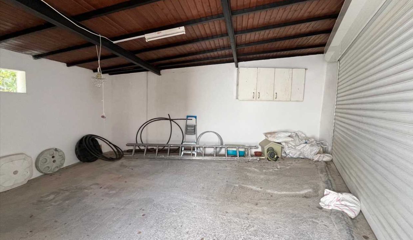
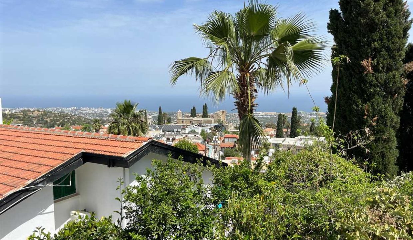
Overview
|Description
Located in the heart of the historic village of Bellapais, this charming three-bedroom traditional property offers a unique opportunity to own a piece of paradise.
Imagine waking up to stunning views of the iconic Bellapais Monastery, just a glance away from your beautiful arched terrace.
Inside, the property boasts character and warmth with features such as stone floors in the lounge, rustic beamed ceilings, and classic wooden windows with shutters.
Step outside into the spacious, landscaped gardens, a verdant oasis brimming with mature fruit trees.
A private garage offers extreme convenience, while the village centre, with its local shops and delightful restaurants, is a leisurely stroll away.
Experience the authentic charm of Bellapais living in this truly special home with the added benefit of pre 74 deeds
Main Building
Entrance from Street
Through a large arched wooden door.
Landscaped Gardens
Surrounding the property with many mature plants, shrubs and trees.
Second garden area leading to the house
Steps up to Terrace
Covered Terrace
Beautiful arched covered terrace offering ample seating space in the shade.
Seating area
Looking out into the garden.
Hall 6.17m (20′ 3″) x 2.35m (7′ 9″)
Single aspect with ceramic floors, leading to the kitchen and the lounge to the left with beamed ceilings and beautiful wooden features.
Kitchen 3.74m (12′ 3″) x 2.91m (9′ 7″)
Single aspect with ceramic floors, fitted cupboards and beamed ceilings.
Lounge 7.99m (26′ 3″) x 6.10m (20′ 0″)
Dual aspect with stone floors, beamed ceilings, open fireplace, air conditioning and access to the arched covered terrace.
Second Hall 6.46m (21′ 2″) x 2.67m (8′ 9″)
Dual aspect with ceramic floors, leading to the study, cloakroom and utility room.
Study (Bedroom Three) 3.46m (11′ 4″) x 2.89m (9′ 6″)
Dual aspect with ceramic floors and beamed ceilings, currently set up as a study but suitable as a third bedroom.
Cloakroom 2.40m (7′ 10″) x 1.22m (4′ 0″)
Single aspect with ceramic floor and wall tiles, toilet and sink.
Utility Room 3.46m (11′ 4″) x 1.94m (6′ 4″)
Single aspect with ceramic floor and wall tiles, fitted cupboard, sink, dishwasher, washing machine and fridge.
Landing 6.65m (21′ 10″) x 2.63m (8′ 8″)
Single aspect with ceramic floors, beamed ceilings and beautiful wooden features leading to the upstairs bedrooms and the spacious terraces.
Bedroom One 4.30m (14′ 1″) x 2.99m (9′ 10″)
Single aspect with ceramic floors, beamed ceilings, air conditioning and an en suite bathroom.
Ensuite bathroom 2.86m (9′ 5″) x 1.94m (6′ 4″)
Dual aspect with ceramic floor and wall tiles, sink, toilet and bath with overhead shower.
Facing the other way
Bedroom Two 4.41m (14′ 6″) x 3.50m (11′ 6″)
Single aspect with ceramic floors, beamed ceilings, air conditioning and an en suite bathroom.
Ensuite bathroom 3.50m (11′ 6″) x 1.89m (6′ 2″)
Single aspect with ceramic floor and wall tiles, sink, toilet, shower cabin and bath with overhead shower.
Facing the other way
Terrace off Landing
Very spacious terrace off the landing that overlooks the garden and offers stunning views to the sea.
Accessed through the landing
View from Terrace
Looking straight out to the Bellapais Monastery
Second Terrace
Up a few steps from the first terrace and offering mountain views.
Upper Garden
Landscaped with many mature plants, shrubs and trees as well as a pond off the arched terrace.
Storage Room
Located in the upper garden area.
Steps leading to lower garden
Lower Garden
Featuring many mature fruit trees
Private Garage
Inside Garage
Additional Information
Pre 74 individual title deeds with house registered and VAT paid.
Plot size is 995 sqm
Additional Details
- Main Building:
- Entrance from Street: Through a large arched wooden door.
- Landscaped Gardens: Surrounding the property with many mature plants shrubs and trees.
- : Accessed through the landing
- Steps up to Terrace:
- Covered Terrace: Beautiful arched covered terrace offering ample seating space in the shade.
- Seating area: Looking out into the garden.
- Hall: 6.17m (20' 3") x 2.35m (7' 9") Single aspect with ceramic floors leading to the kitchen and the lounge to the left with beamed ceilings and beautiful wooden features.
- Kitchen: 3.74m (12' 3") x 2.91m (9' 7") Single aspect with ceramic floors fitted cupboards and beamed ceilings.
- Lounge: 7.99m (26' 3") x 6.10m (20' 0") Dual aspect with stone floors beamed ceilings open fireplace air conditioning and access to the arched covered terrace.
- Second Hall: 6.46m (21' 2") x 2.67m (8' 9") Dual aspect with ceramic floors leading to the study cloakroom and utility room.
- Study (Bedroom Three): 3.46m (11' 4") x 2.89m (9' 6") Dual aspect with ceramic floors and beamed ceilings currently set up as a study but suitable as a third bedroom.
- Cloakroom: 2.40m (7' 10") x 1.22m (4' 0") Single aspect with ceramic floor and wall tiles toilet and sink.
- Utility Room: 3.46m (11' 4") x 1.94m (6' 4") Single aspect with ceramic floor and wall tiles fitted cupboard sink dishwasher washing machine and fridge.
- Landing: Single aspect with ceramic floors beamed ceilings and beautiful wooden features leading to the upstairs bedrooms and the spacious terraces.
- Bedroom One: 4.30m (14' 1") x 2.99m (9' 10") Single aspect with ceramic floors beamed ceilings air conditioning and an en suite bathroom.
- Ensuite bathroom: 3.50m (11' 6") x 1.89m (6' 2") Single aspect with ceramic floor and wall tiles sink toilet shower cabin and bath with overhead shower.
- Bedroom Two: 4.41m (14' 6") x 3.50m (11' 6") Single aspect with ceramic floors beamed ceilings air conditioning and an en suite bathroom.
- Terrace off Landing: Very spacious terrace off the landing that overlooks the garden and offers stunning views to the sea.
- View from Terrace: Looking straight out to the Bellapais Monastery
- Second Terrace: Up a few steps from the first terrace and offering mountain views.
- Upper Garden: Landscaped with many mature plants shrubs and trees as well as a pond off the arched terrace.
- Storage Room: Located in the upper garden area.
- Steps leading to lower garden:
- Lower Garden: Featuring many mature fruit trees
- Private Garage:
- Inside Garage:
- Additional Information: Pre 74 individual title deeds with house registered and VAT paid. • • Plot size is 995 sqm
Features
Property Video (click image to play)
Schedule A Tour
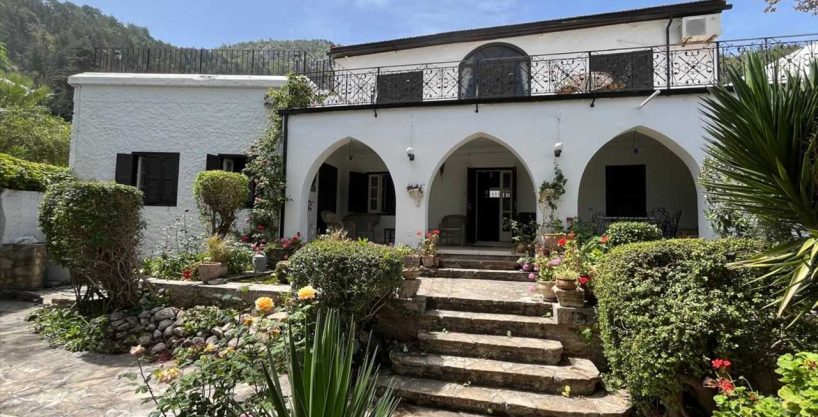
Discover your dream property
Immerse yourself in the captivating ambiance of our properties. Book a personalized tour to explore the exquisite beauty and unique features of our property.
Our knowledgeable staff will guide you through the property, answering any questions you may have.
Similar Properties
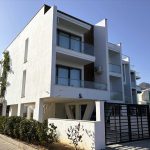
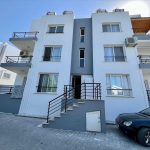 A606 – Alsancak – West of Kyrenia
A606 – Alsancak – West of Kyrenia

