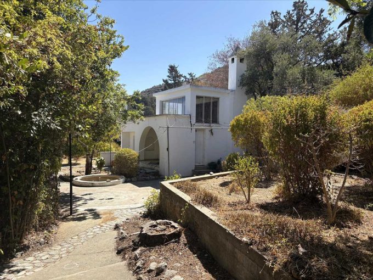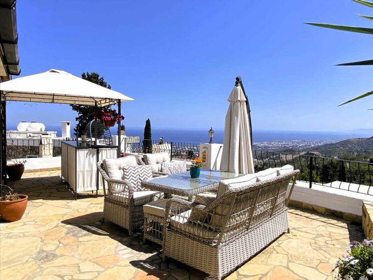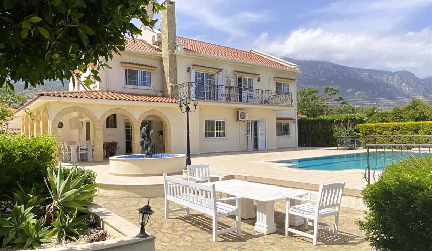
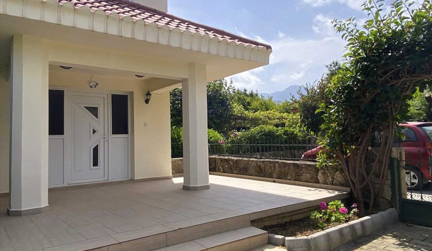
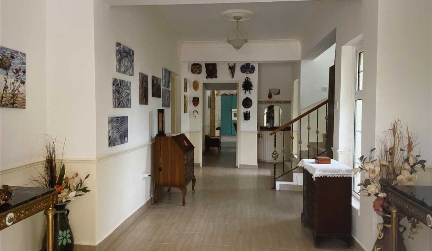
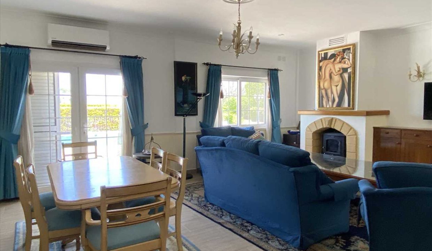
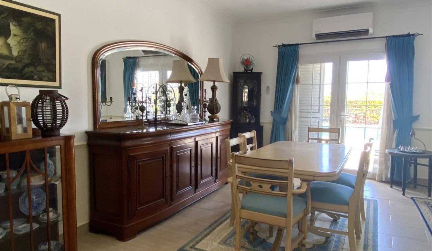
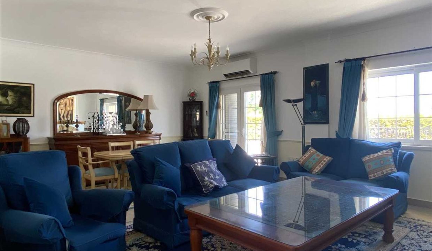
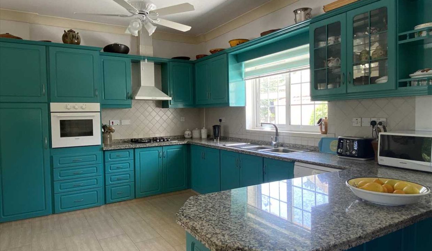
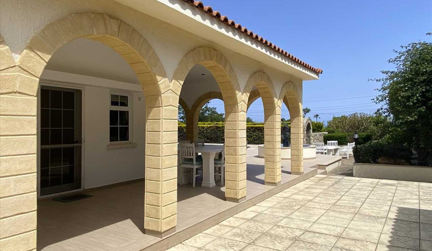
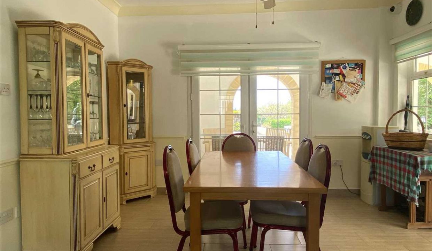
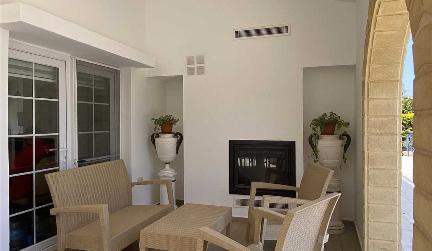
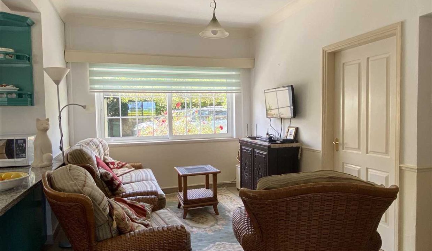
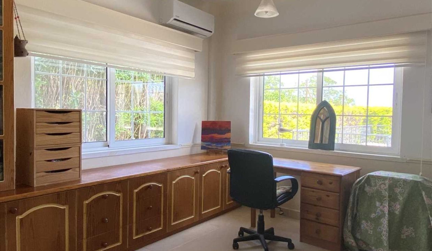
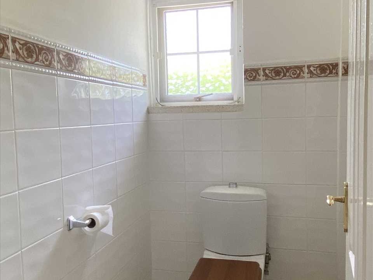
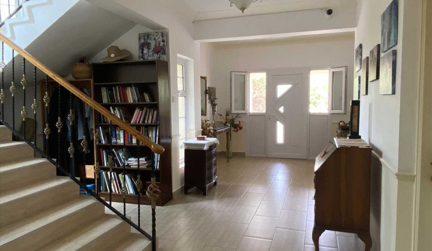
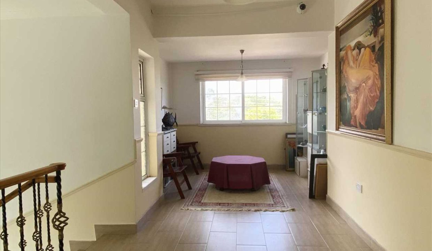
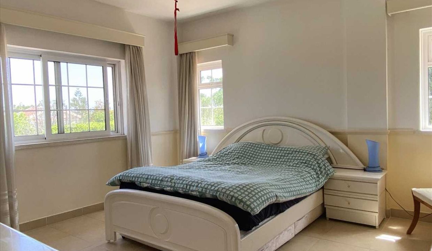
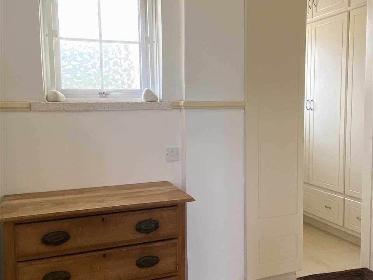
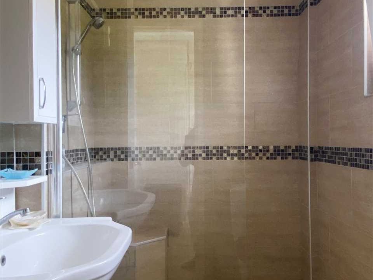
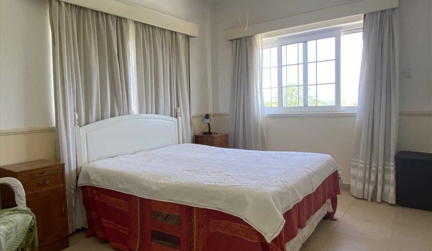
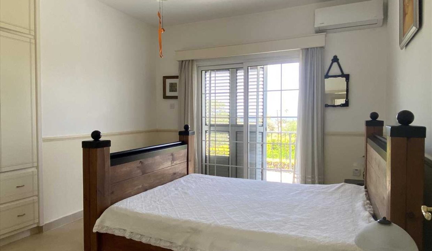
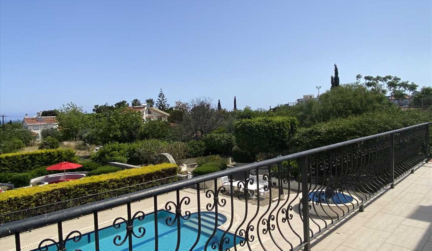
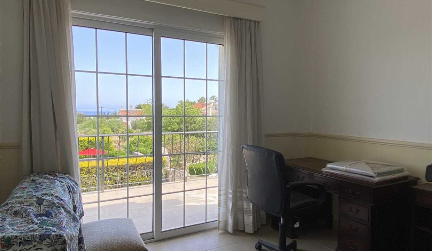
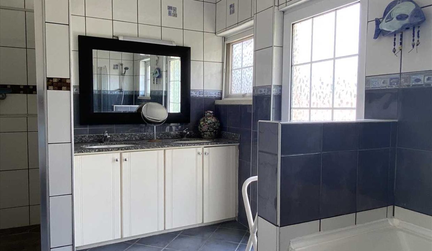
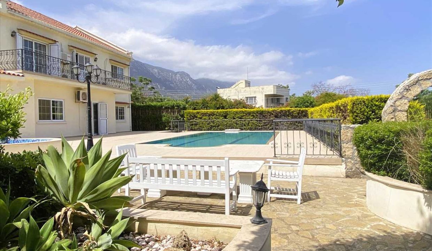
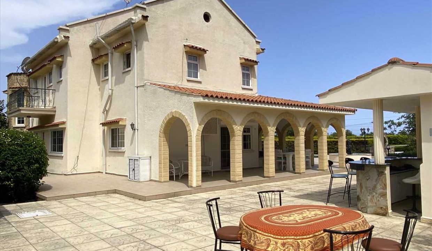
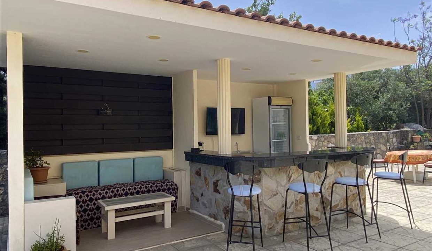
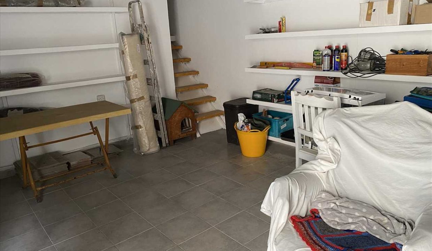
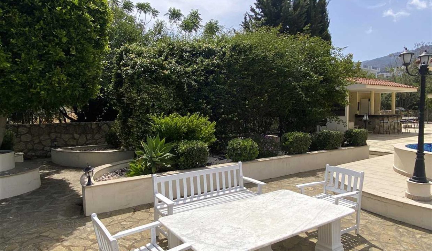
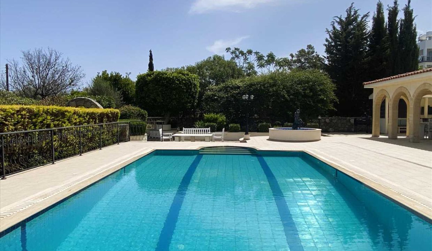
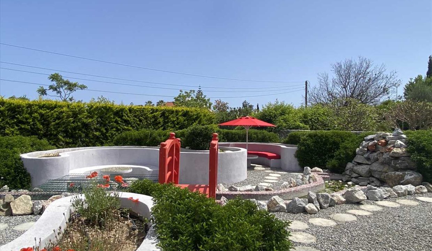
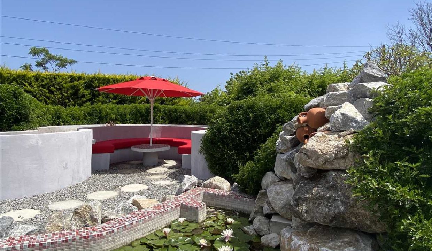
Overview
|Description
A rare opportunity to own a substantial villa right at the heart of one of the most popular villages in the region, within easy walking distance of a variety of shops, restaurants and cafes, yet offering a secluded position with privacy and peaceful surroundings. Set within beautifully landscaped grounds of almost 1 and 1/2 donums this superb property has been meticulously maintained by the current owners and boasts 5 bedrooms, an extensive living area, air conditioning, remote access security system, garage, outdoor bar and entertaining area, private pool and a unique Japanese garden with meandering fish ponds, water feature and built in seating areas. A fabulous family home which will be sold furnished and comes highly recommended for viewing. Individual title deed, house registered and VAT paid.
Entrance
To the front of the property there are 2 separate parking areas and access to the garage, ample off road parking space for up to 12 cars.
Gated entrance leads to covered entrance terrace with front door leading into the hallway.
Hallway 7.34m (24′ 1″) x 3.40m (11′ 2″)
Dual aspect, ceramic floor, coved ceiling and arched entrance into the formal lounge / dining room.
Formal Lounge / Dining Room 7.00m (23′ 0″) x 5.00m (16′ 5″)
Single aspect, ceramic floor, coved ceiling and air conditioning.
Dining Area
With patio doors out to the pool and garden.
Lounge Area
With open fireplace, wood burning stove and patio doors leading out to the pool and garden.
Kitchen 7.25m (23′ 9″) x 6.00m (19′ 8″)
(Measurement given is for the total kitchen / dining / lounge area)
Dual aspect, ceramic floor, coved ceiling, central ceiling fan, air conditioning, fitted kitchen with granite work tops and appliances. Door leading out to covered terrace.
Covered terrace
Large covered and arched terrace wrapping around 2 sides of the house, offering ample space for seating and dining.
Dining Area
Dual aspect, ceramic floor and patio doors leading out to covered terrace.
Terrace
Covered and arched terrace with wood burning stove making the space ideal for year round use.
Lounge Area
Single aspect, ceramic floor and coved ceiling.
Door leading into utility room (3m x 1.8m) with single aspect, ceramic floor, fitted kitchen units, shelving, fridge freezer, washing machine and tumble dryer.
Study / Bedroom Five 4.20m (13′ 9″) x 3.50m (11′ 6″)
Dual aspect, ceramic floor, coved ceiling, air conditioning and fitted cabinetry.
Cloakroom 2.03m (6′ 8″) x 1.96m (6′ 5″)
Single aspect, ceramic floor and wall tiles, wc.
At the entrance to the cloakroom is a washbasin set in a granite topped vanity unit.
Upstairs
Staircase to upper floor with large under stairs storage area and built in safe.
Landing 11.60m (38′ 1″) x 2.60m (8′ 6″)
Dual aspect, ceramic floor, built in storage and roof access.
Bedroom One 6.05m (19′ 10″) x 4.36m (14′ 4″)
Dual aspect, ceramic floor, coved ceiling, air conditioning and door leading to the dressing room and en-suite shower room.
Dressing Room 3.00m (9′ 10″) x 2.00m (6′ 7″)
Dual aspect, ceramic floor and fitted wardrobes.
En-suite Shower Room 2.80m (9′ 2″) x 1.50m (4′ 11″)
Single aspect, ceramic floor and wall tiles, wc, washbasin in vanity unit and walk in shower with built in seating and glass screen.
Bedroom Two 4.00m (13′ 1″) x 3.10m (10′ 2″)
Dual aspect, ceramic floor, fitted wardrobes, air conditioning and ceiling fan.
Bedroom Three 4.15m (13′ 7″) x 3.60m (11′ 10″)
Single aspect, ceramic floor, fitted wardrobes, air conditioning, ceiling fan and patio doors to balcony.
Balcony
Large balcony running the entire length of the house and offering a view over the garden and pool.
Bedroom Four 4.20m (13′ 9″) x 3.20m (10′ 6″)
Single aspect, ceramic floor, fitted wardrobes, air conditioning, ceiling fan and patio doors out to balcony.
Family Bathroom 4.00m (13′ 1″) x 3.20m (10′ 6″)
Single aspect, ceramic floor and wall tiles, built in cabinetry, wc, twin washbasins in vanity unit, shower with glass screen and built in seating, bath with overhead shower, and door leading out to balcony.
Outside
Beautifully landscaped grounds offering privacy and various places for entertaining and relaxing and with a wide variety of plants and trees. Off road parking, separate garage with workshop, covered and open terraces, bar and seating area, covered stage, outdoor shower room, 25 tonne underground water storage facilities, irrigation system, water feature and unique Japanese garden with built in seating areas and a water feature and fish pond.
Entertaining area
Huge terrace with outdoor bar and seating area, covered stage, outdoor shower room and lots of space for al fresco dining and entertaining.
Bar
Bar area with granite counter top, fridge, television and a built in seating nook.
Garage
Large garage with workshop area.
Garden
Swimming Pool
12 metre by 5 metre overflow swimming pool.
Japanese Garden
With built in seating areas, fish pond and water feature.
Additional Information
Land size approximately 1 and 1/2 donum (1922 square metres)
Most furniture to be included in the sale
Remote access security system
2 Hyundai Matrix cars to be included in the sale
Individual title deed, VAT paid and house registered
Additional Details
- Entrance: To the front of the property there are 2 separate parking areas and access to the garage ample off road parking space for up to 12 cars. • Gated entrance leads to covered entrance terrace with front door leading into the hallway.
- Hallway: 7.34m (24' 1") x 3.40m (11' 2") Dual aspect ceramic floor coved ceiling and arched entrance into the formal lounge / dining room.
- Formal Lounge / Dining Room: 7.00m (23' 0") x 5.00m (16' 5") Single aspect ceramic floor coved ceiling and air conditioning.
- Dining Area: Dual aspect ceramic floor and patio doors leading out to covered terrace.
- Lounge Area: Single aspect ceramic floor and coved ceiling. • • Door leading into utility room (3m x 1.8m) with single aspect ceramic floor fitted kitchen units shelving fridge freezer washing machine and tumble dryer.
- Kitchen: 7.25m (23' 9") x 6.00m (19' 8") (Measurement given is for the total kitchen / dining / lounge area) • Dual aspect ceramic floor coved ceiling central ceiling fan air conditioning fitted kitchen with granite work tops and appliances. Door leading out to covered terrace.
- Covered terrace: Large covered and arched terrace wrapping around 2 sides of the house offering ample space for seating and dining.
- Terrace: Covered and arched terrace with wood burning stove making the space ideal for year round use.
- Study / Bedroom Five: 4.20m (13' 9") x 3.50m (11' 6") Dual aspect ceramic floor coved ceiling air conditioning and fitted cabinetry.
- Cloakroom: 2.03m (6' 8") x 1.96m (6' 5") Single aspect ceramic floor and wall tiles wc. • At the entrance to the cloakroom is a washbasin set in a granite topped vanity unit. •
- Upstairs: Staircase to upper floor with large under stairs storage area and built in safe.
- Landing: 11.60m (38' 1") x 2.60m (8' 6") Dual aspect ceramic floor built in storage and roof access.
- Bedroom One: Dual aspect ceramic floor coved ceiling air conditioning and door leading to the dressing room and en-suite shower room.
- Dressing Room: 3.00m (9' 10") x 2.00m (6' 7") Dual aspect ceramic floor and fitted wardrobes.
- En-suite Shower Room: 2.80m (9' 2") x 1.50m (4' 11") Single aspect ceramic floor and wall tiles wc washbasin in vanity unit and walk in shower with built in seating and glass screen.
- Bedroom Two: Dual aspect ceramic floor fitted wardrobes air conditioning and ceiling fan.
- Bedroom Three: 4.15m (13' 7") x 3.60m (11' 10") Single aspect ceramic floor fitted wardrobes air conditioning ceiling fan and patio doors to balcony.
- Balcony: Large balcony running the entire length of the house and offering a view over the garden and pool.
- Bedroom Four: 4.20m (13' 9") x 3.20m (10' 6") Single aspect ceramic floor fitted wardrobes air conditioning ceiling fan and patio doors out to balcony.
- Family Bathroom: 4.00m (13' 1") x 3.20m (10' 6") Single aspect ceramic floor and wall tiles built in cabinetry wc twin washbasins in vanity unit shower with glass screen and built in seating bath with overhead shower and door leading out to balcony.
- Outside: Beautifully landscaped grounds offering privacy and various places for entertaining and relaxing and with a wide variety of plants and trees. Off road parking separate garage with workshop covered and open terraces bar and seating area covered stage outdoor shower room 25 tonne underground water storage facilities irrigation system water feature and unique Japanese garden with built in seating areas and a water feature and fish pond.
- Entertaining area: Huge terrace with outdoor bar and seating area covered stage outdoor shower room and lots of space for al fresco dining and entertaining.
- Bar: Bar area with granite counter top fridge television and a built in seating nook.
- Garage: Large garage with workshop area.
- Garden:
- Swimming Pool: 12 metre by 5 metre overflow swimming pool.
- Japanese Garden: With built in seating areas fish pond and water feature.
- Additional Information: Land size approximately 1 and 1/2 donum (1922 square metres) • Most furniture to be included in the sale • Remote access security system • 2 Hyundai Matrix cars to be included in the sale • Individual title deed VAT paid and house registered
Features
Property Video (click image to play)
Schedule A Tour
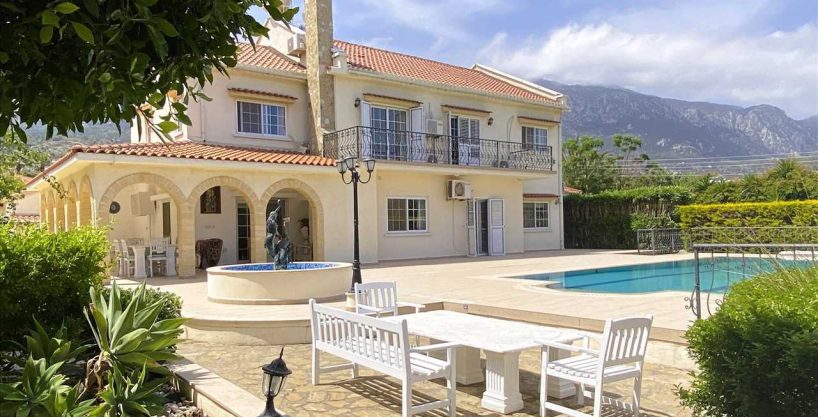
Discover your dream property
Immerse yourself in the captivating ambiance of our properties. Book a personalized tour to explore the exquisite beauty and unique features of our property.
Our knowledgeable staff will guide you through the property, answering any questions you may have.
Similar Properties
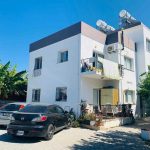
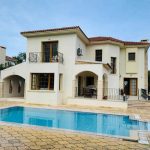 B325 – Bellapais – East of Kyrenia
B325 – Bellapais – East of Kyrenia

