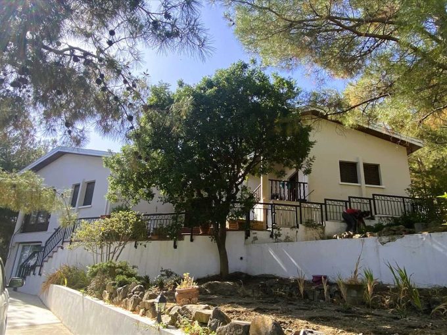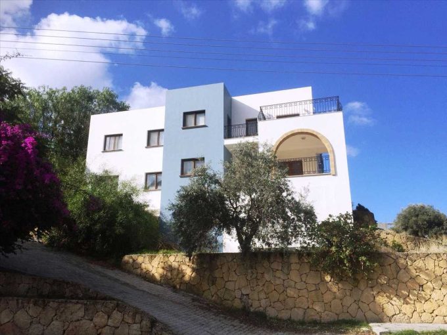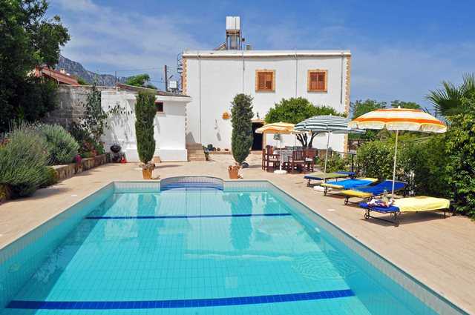
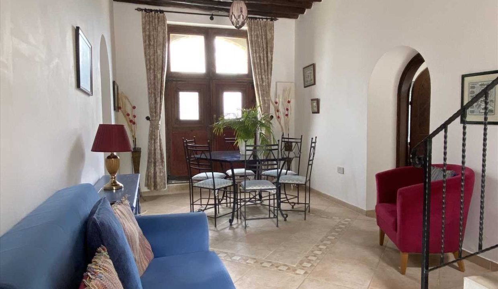
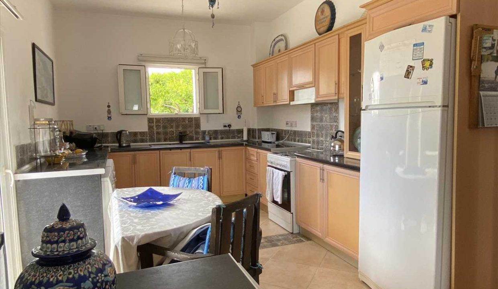
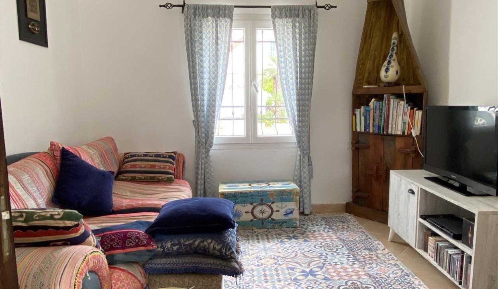
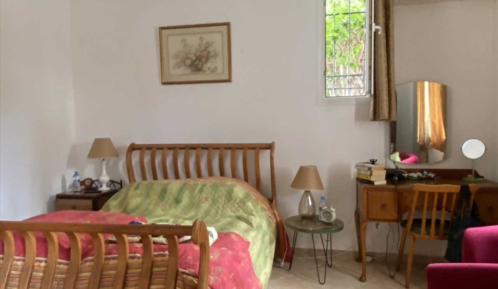
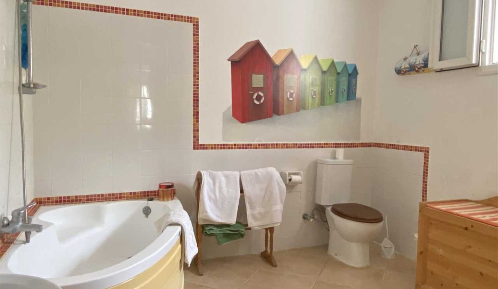
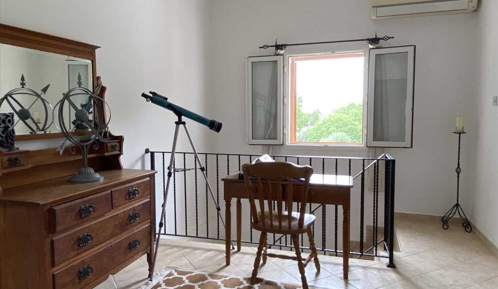
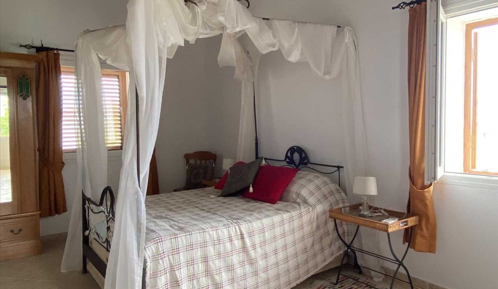
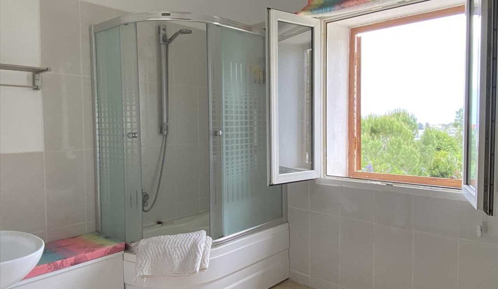
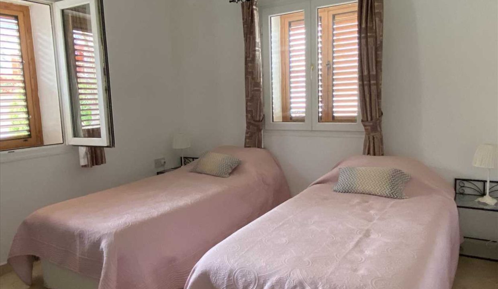
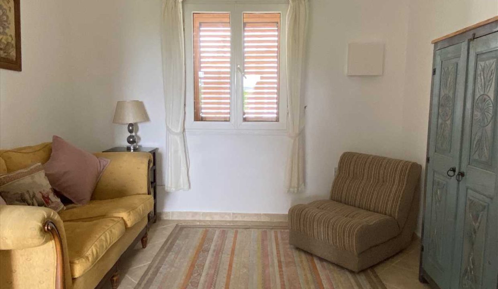
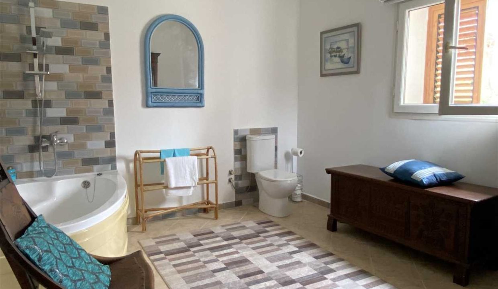
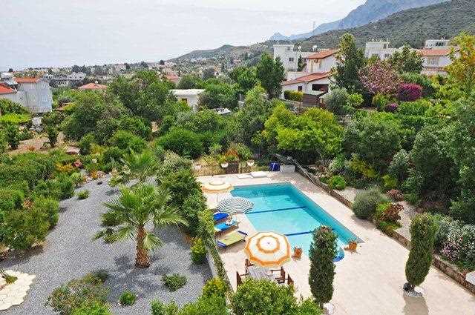
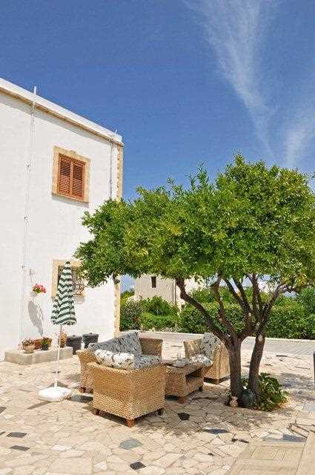
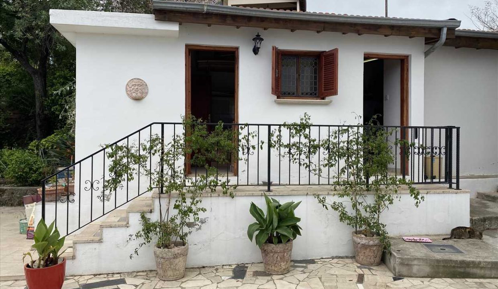
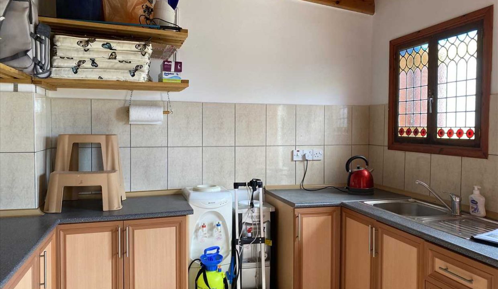
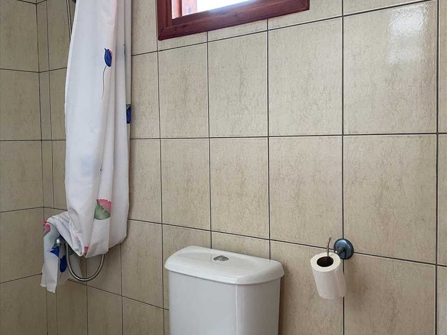
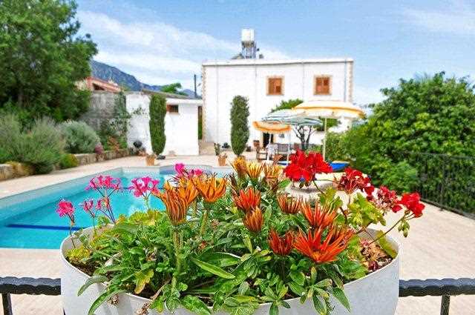
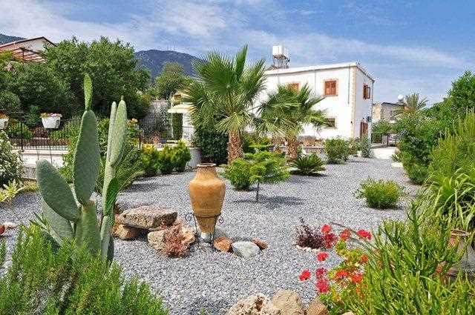
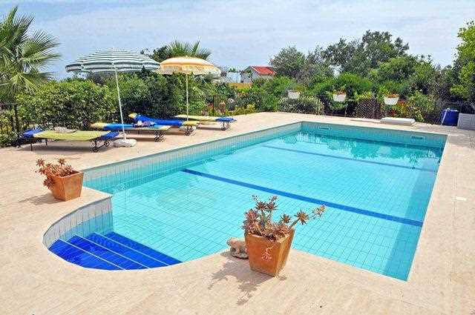
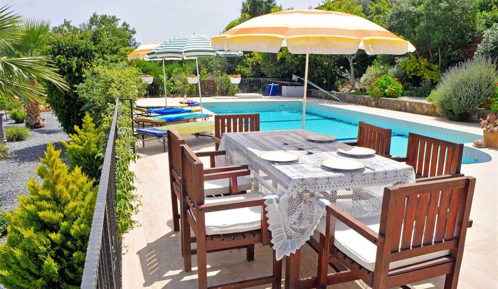
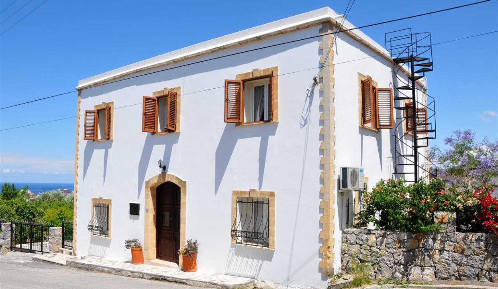
Overview
|Description
A rare opportunity to own a superb Cypriot village house, which has been tastefully renovated throughout and offers extensive and versatile accommodation, fantastic views and a beautiful garden boasting a huge array of mature plants and trees, extensive terraces, off road parking, guest annexe and a large private swimming pool. The spacious living accommodation offers 4 bedrooms, 3 bathrooms, kitchen / dining room and a large entrance / lounge with air conditioning and character features throughout. Positioned on a quiet no-through road, within easy walking distance of the village centre and local schools this unique villa comes highly recommended for viewing and has an individual title deed, with house registered and VAT paid.
Entrance / Dining / Lounge area 7.44m (24′ 5″) x 3.00m (9′ 10″)
Entering through the large double front door to traditional style entrance hall with high rattan and wood-beamed ceiling. This room is currently used as a dining area / lounge.
To left and right are arched doorways with traditional Cypriot wood worked doors providing access to the kitchen and downstairs bedroom.
Kitchen 3.08m (10′ 1″) x 5.20m (17′ 1″)
This bright and airy kitchen offers dual aspect, ceramic floor and wall tiles, air conditioning and a fitted kitchen with extended range of units and ample workspace which includes an extendable, mobile kitchen island. Kitchen appliances are included.
The kitchen opens into a large area currently used as a lounge, but would also be ideally suited as a dining area.
Lounge Area / Dining Area 3.10m (10′ 2″) x 2.18m (7′ 2″)
With patio doors leading out to the side terrace and driveway.
Bedroom 1 (Downstairs) 3.00m (9′ 10″) x 4.00m (13′ 1″)
Double bedroom with dual aspect, ceramic floor, air conditioning and door leading into to the ensuite bathroom.
Ensuite dressing room and bathroom 3.07m (10′ 1″) x 2.95m (9′ 8″)
This large ensuite bathroom / dressing room has ceramic floor and wall tiles, built in floor to ceiling wardrobes, a large corner bath with overhead shower, washbasin and WC.
Upstairs
Staircase leads up to the first floor landing with ample space for a study area.
Bedroom 2 3.00m (9′ 10″) x 5.11m (16′ 9″)
Dual aspect, ceramic floor, beamed ceiling, air conditioning and door leading into the ensuite.
From this lovely bedroom there is a view across the adjacent orchard to the coast.
Ensuite bathroom 3.10m (10′ 2″) x 2.18m (7′ 2″)
Single aspect, ceramic floor and wall tiles, washbasin, wc, half corner bath with shower cubicle, plus built in storage.
Bedroom Three 3.91m (12′ 10″) x 3.00m (9′ 10″)
A generously sized double bedroom with dual aspect and ceramic floor.
Bedroom Four 3.91m (12′ 10″) x 3.06m (10′ 0″)
The 4th bedroom is light and airy with glazed double doors opening from the landing area, ceramic floor and single aspect. Currently used as a snug / study.
Family Bathroom 4.00m (13′ 1″) x 3.16m (10′ 4″)
This huge bathroom has a picture window with beautiful views over the garden and to the mountain range, there is a corner bath with shower, wc and washbasin.
View
Outside
The rear of the house boasts a large courtyard partially shaded by a Cypriot satsuma tree. A delightful spot for alfresco dining with views over the garden and pool.
Annexe / Guest cottage
Located next to the main house, this spacious annexe is ideal as a self contained guest cottage.
The accommodation comprises a kitchen, shower room and a separate room currently used as a storage / workshop but easily changed into a bedroom.
Kitchen 2.90m (9′ 6″) x 2.95m (9′ 8″)
With an antique stained glass window to front, ceramic floor and wall tiles, fitted kitchen units and access to the shower room.
Shower Room 2.38m (7′ 10″) x 2.36m (7′ 9″)
Single aspect, ceramic floor and wall tiles, washbasin, wc and walk in shower.
Store Room / Bedroom 2.38m (7′ 10″) x 0.98m (3′ 3″)
Single aspect, ceramic floor and ample storage space and shelving.
Easily converted to a guest bedroom.
Gardens
The gardens have been thoughtfully landscaped with a large variety of mature trees and flowering shrubs. There are extensive terraces that provide shady seating areas, a large private swimming pool with Roman end, seven tonne water storage tank and off road parking.
The left hand side of the garden is laid to gravel with a pretty paved seating arbour. A mini orchard completes the plot with olive, peach, plum and citrus trees.
The final part of the garden is to the side of the house and located in this area is an additional 3.5 tonne water tank and the spiral staircase leading to the roof with its fabulous panoramic views.
Additional Information
– The entire plot is just under 1 donum, situated in a peaceful cul de sac, surrounded by similarly large traditional houses, orchards and gardens, ensuring privacy, peace and quiet. The village with its restaurants, shops and cafes is just a short walk away.
– Individual title deed, house registered and VAT paid.
– White good and air conditioning included.
– To be sold part furnished.
Al fresco dining by the pool
Front of house
Additional Details
- Entrance / Dining / Lounge area: 7.44m (24' 5") x 3.00m (9' 10") Entering through the large double front door to traditional style entrance hall with high rattan and wood-beamed ceiling. This room is currently used as a dining area / lounge. • To left and right are arched doorways with traditional Cypriot wood worked doors providing access to the kitchen and downstairs bedroom.
- Kitchen: With an antique stained glass window to front ceramic floor and wall tiles fitted kitchen units and access to the shower room.
- Lounge Area / Dining Area: 3.10m (10' 2") x 2.18m (7' 2") With patio doors leading out to the side terrace and driveway.
- Bedroom 1 (Downstairs): 3.00m (9' 10") x 4.00m (13' 1") Double bedroom with dual aspect ceramic floor air conditioning and door leading into to the ensuite bathroom. • • •
- Ensuite dressing room and bathroom: 3.07m (10' 1") x 2.95m (9' 8") This large ensuite bathroom / dressing room has ceramic floor and wall tiles built in floor to ceiling wardrobes a large corner bath with overhead shower washbasin and WC. • •
- Upstairs: Staircase leads up to the first floor landing with ample space for a study area.
- Bedroom 2: 3.00m (9' 10") x 5.11m (16' 9") Dual aspect ceramic floor beamed ceiling air conditioning and door leading into the ensuite. • From this lovely bedroom there is a view across the adjacent orchard to the coast.
- Ensuite bathroom: 3.10m (10' 2") x 2.18m (7' 2") Single aspect ceramic floor and wall tiles washbasin wc half corner bath with shower cubicle plus built in storage.
- Bedroom Three: 3.91m (12' 10") x 3.00m (9' 10") A generously sized double bedroom with dual aspect and ceramic floor.
- Bedroom Four: 3.91m (12' 10") x 3.06m (10' 0") The 4th bedroom is light and airy with glazed double doors opening from the landing area ceramic floor and single aspect. Currently used as a snug / study.
- Family Bathroom: 4.00m (13' 1") x 3.16m (10' 4") This huge bathroom has a picture window with beautiful views over the garden and to the mountain range there is a corner bath with shower wc and washbasin.
- View:
- Outside: The rear of the house boasts a large courtyard partially shaded by a Cypriot satsuma tree. A delightful spot for alfresco dining with views over the garden and pool.
- Annexe / Guest cottage: Located next to the main house this spacious annexe is ideal as a self contained guest cottage. • The accommodation comprises a kitchen shower room and a separate room currently used as a storage / workshop but easily changed into a bedroom.
- Shower Room: 2.38m (7' 10") x 2.36m (7' 9") Single aspect ceramic floor and wall tiles washbasin wc and walk in shower. • •
- Store Room / Bedroom: 2.38m (7' 10") x 0.98m (3' 3") Single aspect ceramic floor and ample storage space and shelving. • Easily converted to a guest bedroom.
- Gardens: The gardens have been thoughtfully landscaped with a large variety of mature trees and flowering shrubs. There are extensive terraces that provide shady seating areas a large private swimming pool with Roman end seven tonne water storage tank and off road parking. • The left hand side of the garden is laid to gravel with a pretty paved seating arbour. A mini orchard completes the plot with olive peach plum and citrus trees. • The final part of the garden is to the side of the house and located in this area is an additional 3.5 tonne water tank and the spiral staircase leading to the roof with its fabulous panoramic views.
- Additional Information: - The entire plot is just under 1 donum situated in a peaceful cul de sac surrounded by similarly large traditional houses orchards and gardens ensuring privacy peace and quiet. The village with its restaurants shops and cafes is just a short walk away. • - Individual title deed house registered and VAT paid. • - White good and air conditioning included. • - To be sold part furnished.
- Al fresco dining by the pool:
- Front of house:
Features
Property Video (click image to play)
Schedule A Tour
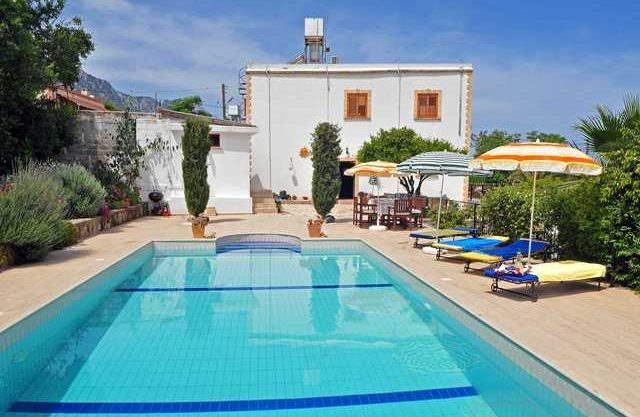
Discover your dream property
Immerse yourself in the captivating ambiance of our properties. Book a personalized tour to explore the exquisite beauty and unique features of our property.
Our knowledgeable staff will guide you through the property, answering any questions you may have.
Similar Properties
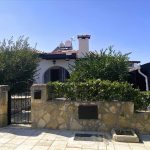
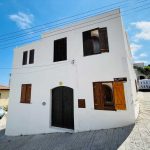 B300 – Bellapais – East of Kyrenia
B300 – Bellapais – East of Kyrenia

